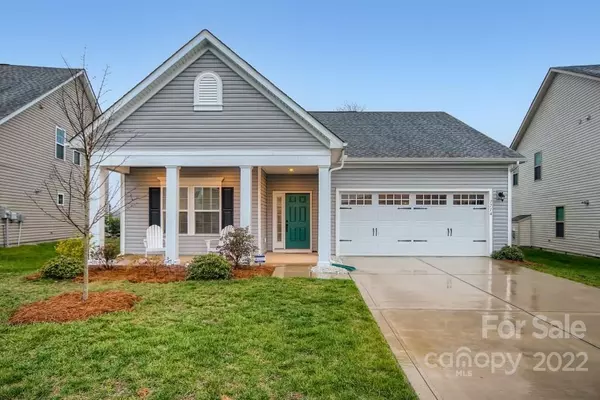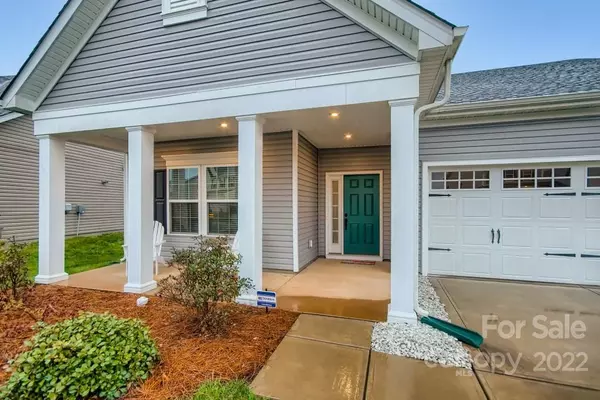For more information regarding the value of a property, please contact us for a free consultation.
1714 Scarbrough CIR Concord, NC 28025
Want to know what your home might be worth? Contact us for a FREE valuation!

Our team is ready to help you sell your home for the highest possible price ASAP
Key Details
Sold Price $385,333
Property Type Single Family Home
Sub Type Single Family Residence
Listing Status Sold
Purchase Type For Sale
Square Footage 1,605 sqft
Price per Sqft $240
Subdivision The Mills At Rocky River
MLS Listing ID 3846277
Sold Date 05/10/22
Style Ranch
Bedrooms 3
Full Baths 2
HOA Fees $66/qua
HOA Y/N 1
Year Built 2018
Lot Size 6,534 Sqft
Acres 0.15
Lot Dimensions Per Tax Recods
Property Description
Better than new, this move in ready home is just what you have been looking for! This 3 bedroom, 2 full bath home is the best of one story living! Luxury Vinyl plank flooring in all but secondary bedrooms , this home features granite countertops, stainless steel appliances, HUGE great room and amazing primary retreat with spacious walk in closet. Sellers added a 4 seasons room with Easy Breeze windows that can easily convert to a screened porch option in hot summer weather so you can relax under the cover and enjoy the indoor/outdoor living. Neighborhood filled with amenities such as outdoor pool, fitness center, recreational area and clubhouse. MULTIPLE OFFERS HAVE BEEN RECIEVED. SELLER ASKS FOR ALL OFFERS TO BE SUBMITTED BY 5PM SUNDAY 4/10/22.
Location
State NC
County Cabarrus
Interior
Interior Features Attic Other, Open Floorplan, Pantry, Split Bedroom, Walk-In Closet(s)
Heating Central, Gas Hot Air Furnace
Flooring Carpet, Tile, Vinyl
Fireplace false
Appliance Cable Prewire, Ceiling Fan(s), Dishwasher, Disposal, Electric Dryer Hookup, Plumbed For Ice Maker, Microwave, Security System, Self Cleaning Oven
Exterior
Community Features Clubhouse, Fitness Center, Outdoor Pool, Playground, Recreation Area, Sidewalks, Street Lights
Roof Type Composition
Parking Type Attached Garage, Garage - 2 Car
Building
Lot Description Level, Sloped
Building Description Vinyl Siding, One Story
Foundation Slab
Sewer Public Sewer
Water Public
Architectural Style Ranch
Structure Type Vinyl Siding
New Construction false
Schools
Elementary Schools Patriots
Middle Schools C.C. Griffin
High Schools Hickory Ridge
Others
HOA Name Hawthorne Management
Restrictions Architectural Review,Subdivision
Acceptable Financing Cash, Conventional
Listing Terms Cash, Conventional
Special Listing Condition None
Read Less
© 2024 Listings courtesy of Canopy MLS as distributed by MLS GRID. All Rights Reserved.
Bought with Koi Nguyen • Better Homes and Gardens Real Estate Paracle
GET MORE INFORMATION




