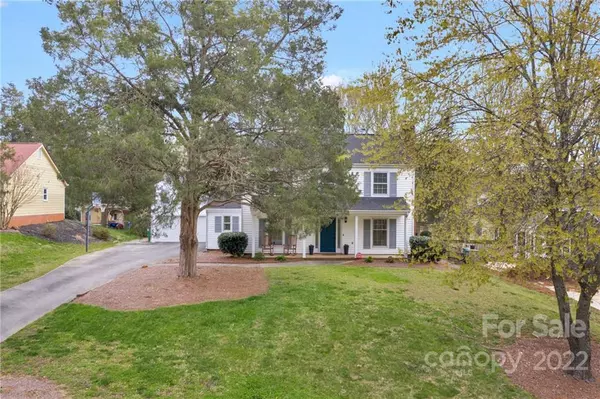For more information regarding the value of a property, please contact us for a free consultation.
8515 Kirchenbaum DR Charlotte, NC 28210
Want to know what your home might be worth? Contact us for a FREE valuation!

Our team is ready to help you sell your home for the highest possible price ASAP
Key Details
Sold Price $478,500
Property Type Single Family Home
Sub Type Single Family Residence
Listing Status Sold
Purchase Type For Sale
Square Footage 2,198 sqft
Price per Sqft $217
Subdivision Oberbeck Farm
MLS Listing ID 3843675
Sold Date 05/11/22
Style Transitional
Bedrooms 3
Full Baths 2
Half Baths 1
Year Built 1981
Lot Size 0.280 Acres
Acres 0.28
Lot Dimensions 85x146x82x149
Property Description
You will fall in love with this beautiful, well-maintained 3 bed/2.5 bath home in sought after Oberbeck Farm! Wonderful upgrades include granite kitchen countertops, electric range, kitchen faucet, light fixtures, canned lights in kitchen and family room, high-efficiency windows along back of the house, hardwoods in family room, popcorn ceilings removed, Nest doorbell and thermostat, AC-2016. Large primary bedroom with dual closets. Roomy laundry/mud room with utility sink and plenty of cabinets. Home also boasts an oversized 2-car garage, as well as a spacious bonus room with an abundance of attic storage. Fresh paint and move in ready! Enjoy your morning coffee on the rocking chair front porch, or entertain on the beautiful stone patio and large back deck overlooking the lovely fenced yard. Amazing South Charlotte location between South Park and Ballantyne and so convenient to the Greenway, restaurants and shopping. You will not want to miss this one!
Location
State NC
County Mecklenburg
Interior
Interior Features Attic Stairs Pulldown, Attic Walk In, Pantry, Walk-In Closet(s)
Heating Central, Gas Hot Air Furnace, Heat Pump, Heat Pump
Flooring Carpet, Tile, Wood
Fireplaces Type Family Room, Wood Burning
Fireplace true
Appliance Ceiling Fan(s), Dishwasher, Disposal, Electric Dryer Hookup, Electric Range, Plumbed For Ice Maker, Natural Gas
Exterior
Exterior Feature Fence
Roof Type Shingle
Parking Type Attached Garage, Garage - 2 Car, Garage Door Opener
Building
Lot Description Wooded
Building Description Vinyl Siding, Two Story
Foundation Slab
Sewer Public Sewer
Water Public
Architectural Style Transitional
Structure Type Vinyl Siding
New Construction false
Schools
Elementary Schools Smithfield
Middle Schools Quail Hollow
High Schools South Mecklenburg
Others
Acceptable Financing Cash, Conventional, FHA, VA Loan
Listing Terms Cash, Conventional, FHA, VA Loan
Special Listing Condition None
Read Less
© 2024 Listings courtesy of Canopy MLS as distributed by MLS GRID. All Rights Reserved.
Bought with Rob Cassam • Carolina Realty Advisors
GET MORE INFORMATION




