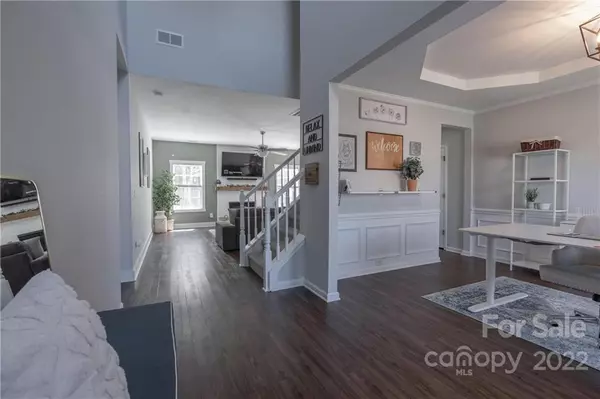For more information regarding the value of a property, please contact us for a free consultation.
1548 Bay Meadows AVE NW Concord, NC 28027
Want to know what your home might be worth? Contact us for a FREE valuation!

Our team is ready to help you sell your home for the highest possible price ASAP
Key Details
Sold Price $531,919
Property Type Single Family Home
Sub Type Single Family Residence
Listing Status Sold
Purchase Type For Sale
Square Footage 2,701 sqft
Price per Sqft $196
Subdivision Moss Creek Village
MLS Listing ID 3842782
Sold Date 05/12/22
Style Transitional
Bedrooms 5
Full Baths 3
Half Baths 1
HOA Fees $66/qua
HOA Y/N 1
Year Built 2006
Lot Size 8,276 Sqft
Acres 0.19
Property Description
A beautiful home in the desirable Moss Creek neighborhood is Coming Soon! Can we talk about the UPDATES! Board and batten, shiplap, brick, new floors, fresh paint, custom trim, all new landscaping, healthy green grass, and epoxy floors in the garage...just to name a few. This home has an open floor plan with the primary suite on the main floor. Cuddle up in front of the fire for your favorite movie night with a breathtaking view of the new wood mantel, painted brick fireplace and shiplap accent wall to house your tv. The timeless kitchen has a large island, new shelf space, breakfast area to enjoy your morning coffee, and plenty of cabinets to house all your cookware. Upstairs you will find 4 extra large bedrooms with 2 full bathrooms and large closets in each room. You have plenty of room to create a gym, office space or playroom. Showings begin Friday, April 1 at 10am so schedule your showing TODAY & get ready to call this house a HOME.
Location
State NC
County Cabarrus
Interior
Interior Features Attic Stairs Pulldown, Garden Tub, Kitchen Island, Open Floorplan, Pantry, Tray Ceiling
Heating Central
Flooring Carpet, Tile, Vinyl
Fireplaces Type Gas Log, Great Room
Fireplace true
Appliance Ceiling Fan(s), CO Detector, Dishwasher, Disposal, Electric Oven, Exhaust Fan, Microwave, Self Cleaning Oven
Exterior
Exterior Feature Fence, In-Ground Irrigation
Community Features Clubhouse, Fitness Center, Outdoor Pool, Picnic Area, Playground, Recreation Area, Street Lights, Tennis Court(s), Other
Roof Type Shingle
Parking Type Attached Garage, Garage - 2 Car, Parking Space - 4+
Building
Lot Description Corner Lot
Building Description Brick Partial, Vinyl Siding, Two Story
Foundation Slab
Sewer Public Sewer
Water Public
Architectural Style Transitional
Structure Type Brick Partial, Vinyl Siding
New Construction false
Schools
Elementary Schools W.R. Odell
Middle Schools Harris
High Schools Cox Mill
Others
HOA Name First Service Residential
Restrictions Other - See Media/Remarks
Acceptable Financing Cash, Conventional, VA Loan
Listing Terms Cash, Conventional, VA Loan
Special Listing Condition None
Read Less
© 2024 Listings courtesy of Canopy MLS as distributed by MLS GRID. All Rights Reserved.
Bought with Lisa Sharp • Nest Realty Lake Norman
GET MORE INFORMATION




