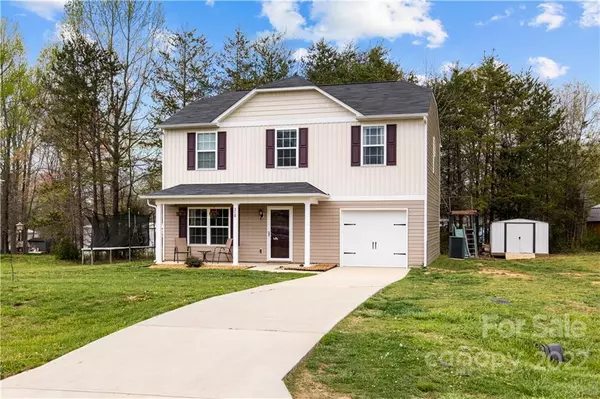For more information regarding the value of a property, please contact us for a free consultation.
310 Hollybrook CT Salisbury, NC 28147
Want to know what your home might be worth? Contact us for a FREE valuation!

Our team is ready to help you sell your home for the highest possible price ASAP
Key Details
Sold Price $275,000
Property Type Single Family Home
Sub Type Single Family Residence
Listing Status Sold
Purchase Type For Sale
Square Footage 1,640 sqft
Price per Sqft $167
Subdivision Weatherstone
MLS Listing ID 3847141
Sold Date 05/16/22
Style Traditional
Bedrooms 3
Full Baths 2
Half Baths 1
Construction Status Completed
Abv Grd Liv Area 1,640
Year Built 2018
Lot Size 10,890 Sqft
Acres 0.25
Property Description
Don't miss this property! This 2018 built 3BR/2.5BA+loft/flexspace is one of a kind! The absolutely adorable Pinterest-worthy finishings make this home in Salisbury move-in ready. All the bells and whistles! Decorated like Chip and Joanna Gaines, no detail has gone amiss. Enter your new home through the inviting covered front porch into the oversized family room with luxury vinyl plank flooring. Kitchen boasts plenty of entertainment space and features white cabinets, oven/range, microwave and fridge that will convey! Separate breakfast area off of kitchen with natural sunlight shining in, opening up to outside backyard. Wander upstairs to view your primary bedroom with vaulted ceilings, neutral paint, dual vanities and separate garden tub. Additional two bedrooms are accompanied by one full bath. Additional loft/flex space/playroom area on second floor is the perfect space for entertaining! Well-kept shed in backyard will convey. Maintenance free living!
Location
State NC
County Rowan
Zoning RES
Interior
Interior Features Attic Stairs Pulldown, Garden Tub, Open Floorplan, Pantry, Vaulted Ceiling(s), Walk-In Closet(s)
Heating Central, Heat Pump
Cooling Ceiling Fan(s)
Flooring Carpet, Vinyl
Fireplace false
Appliance Dishwasher, Disposal, Dryer, Electric Cooktop, Electric Oven, Electric Water Heater, Exhaust Fan, Microwave, Oven, Plumbed For Ice Maker, Refrigerator, Washer
Exterior
Garage Spaces 1.0
Community Features None
Waterfront Description None
Roof Type Shingle
Parking Type Driveway, Attached Garage, On Street
Garage true
Building
Lot Description Level
Foundation Slab
Sewer Public Sewer
Water City
Architectural Style Traditional
Level or Stories Two
Structure Type Vinyl
New Construction false
Construction Status Completed
Schools
Elementary Schools Knollwood
Middle Schools Southeast
High Schools Jesse Carson
Others
Restrictions No Restrictions
Acceptable Financing Cash, Conventional, FHA, VA Loan
Listing Terms Cash, Conventional, FHA, VA Loan
Special Listing Condition None
Read Less
© 2024 Listings courtesy of Canopy MLS as distributed by MLS GRID. All Rights Reserved.
Bought with Chevy Matthews • Keller Williams South Park
GET MORE INFORMATION




