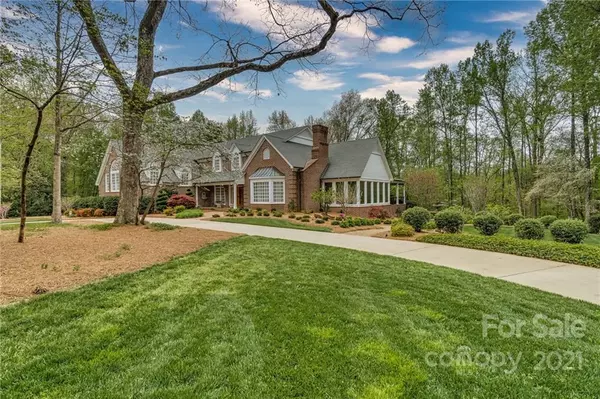For more information regarding the value of a property, please contact us for a free consultation.
3302 Camden RD Statesville, NC 28625
Want to know what your home might be worth? Contact us for a FREE valuation!

Our team is ready to help you sell your home for the highest possible price ASAP
Key Details
Sold Price $1,100,000
Property Type Single Family Home
Sub Type Single Family Residence
Listing Status Sold
Purchase Type For Sale
Square Footage 8,983 sqft
Price per Sqft $122
Subdivision Shannon Acres
MLS Listing ID 3736469
Sold Date 02/24/22
Style Traditional
Bedrooms 4
Full Baths 5
Half Baths 1
Construction Status Completed
HOA Fees $16/ann
HOA Y/N 1
Abv Grd Liv Area 5,664
Year Built 1990
Lot Size 1.840 Acres
Acres 1.84
Lot Dimensions 400RFx200x400x200
Property Sub-Type Single Family Residence
Property Description
The definition of Southern Charm exudes in this custom brick home situated on just shy of 2 acres. No detail spared when building! Situated on a double lot in the Statesville Country Club, privacy abounds sitting on the expansive covered porch overlooking fenced yard, tree line & lush landscaping. Large foyer entry w/sweeping curved stairway welcomes you. Huge Great/Dining Room features built-ins & gas log fireplace - an amazing space for entertaining the masses. Large sunroom w/a wall of windows overlooking the English gardens & fountain is the perfect place to cozy up with a book. Chef's kitchen consists of a huge island w/vegetable sink & pull-up bar, 6-burner Viking Stove, double ovens & dual Sub-Zero refrigerators. Main-level primary w/French doors onto covered patio, marble shower, soaking tub, large walk-in closet & private den/sitting. Huge Bonus & 3 en-suites up. Conditioned basement w/Exercise Room. 2-year old generator. See Features page for further details. Welcome Home!
Location
State NC
County Iredell
Zoning R15
Rooms
Basement Basement, Basement Shop, Exterior Entry, Interior Entry, Partially Finished
Main Level Bedrooms 1
Interior
Interior Features Breakfast Bar, Built-in Features, Cable Prewire, Pantry, Walk-In Closet(s), Walk-In Pantry
Heating Central, Heat Pump
Cooling Ceiling Fan(s)
Flooring Carpet, Marble, Tile, Wood
Fireplaces Type Gas Log, Great Room
Fireplace true
Appliance Dishwasher, Disposal, Gas Water Heater, Microwave, Plumbed For Ice Maker, Refrigerator, Self Cleaning Oven
Laundry Laundry Room, Main Level
Exterior
Exterior Feature In-Ground Irrigation
Garage Spaces 3.0
Fence Fenced
Community Features Clubhouse, Fitness Center, Golf, Outdoor Pool, Playground, Pond, Recreation Area, Street Lights, Tennis Court(s)
Utilities Available Cable Available, Satellite Internet Available, Wired Internet Available
Roof Type Shingle
Street Surface Concrete,Paved
Porch Covered, Front Porch, Patio, Rear Porch
Garage true
Building
Lot Description Cleared, Green Area, Level, Open Lot, Paved, Private, Wooded
Foundation Crawl Space, Other - See Remarks
Sewer Public Sewer, Other - See Remarks
Water Well, Other - See Remarks
Architectural Style Traditional
Level or Stories Two
Structure Type Brick Full
New Construction false
Construction Status Completed
Schools
Elementary Schools East
Middle Schools East Middle
High Schools Statesville
Others
HOA Name Shannon Acres HOA
Restrictions Architectural Review,Manufactured Home Not Allowed,Modular Not Allowed,Square Feet,Subdivision
Acceptable Financing Cash, Conventional
Listing Terms Cash, Conventional
Special Listing Condition None
Read Less
© 2025 Listings courtesy of Canopy MLS as distributed by MLS GRID. All Rights Reserved.
Bought with Debbie Monroe • Lake Norman Realty Inc



