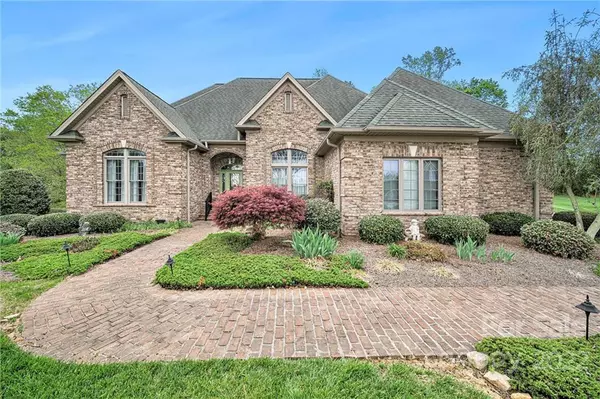For more information regarding the value of a property, please contact us for a free consultation.
1210 Edgewater CT Salisbury, NC 28146
Want to know what your home might be worth? Contact us for a FREE valuation!

Our team is ready to help you sell your home for the highest possible price ASAP
Key Details
Sold Price $550,000
Property Type Single Family Home
Sub Type Single Family Residence
Listing Status Sold
Purchase Type For Sale
Square Footage 2,802 sqft
Price per Sqft $196
Subdivision Timber Run
MLS Listing ID 3849870
Sold Date 05/19/22
Style Transitional
Bedrooms 3
Full Baths 3
HOA Fees $20/ann
HOA Y/N 1
Year Built 2004
Lot Size 0.600 Acres
Acres 0.6
Property Description
This home is fabulous with so many upper end finishes & upgrades. Soaring ceilings & beautiful natural light. Pretty foyer entrance open great room and fabulously appointed kitchen w/SS appliances, beautiful custom cabinets, lovely island, granite, pendant lighting, pantry and so much more! Area behind kitchen is huge bay window space, overlooking handsome brick patio for entertaining. Primary BA has separate jetted tub and shower, marble tiled flooring, double sinks & nice wood cabinetry. 2 walk in closets in primary and tray ceiling. Full hall bath outside home office with impressive built-in cabinetry. (This room could be converted to bedroom if needed.) Nice laundry room with cabinets. BR 2 & 3 Jack & Jill bath. BR 3 has French Doors which lead to side exit door going outside. Very large attached 2 car garage and stately 2 car detached garage with pull down stairs leading to potential storage space above. Water feature in backyard. Lovely grass and landscaping. Amazing property!
Location
State NC
County Rowan
Interior
Interior Features Breakfast Bar, Built Ins, Cable Available, Kitchen Island, Open Floorplan, Pantry, Split Bedroom, Walk-In Closet(s), Window Treatments
Heating Central, Gas Hot Air Furnace
Flooring Carpet, Tile
Fireplaces Type Great Room
Appliance Electric Cooktop, Dishwasher, Dryer, Exhaust Hood, Gas Range, Generator, Microwave, Natural Gas, Refrigerator, Wall Oven, Washer
Exterior
Roof Type Shingle
Parking Type Attached Garage, Detached, Garage - 4+ Car
Building
Building Description Brick, One Story
Foundation Crawl Space
Sewer Public Sewer
Water Public
Architectural Style Transitional
Structure Type Brick
New Construction false
Schools
Elementary Schools Granite Quarry
Middle Schools C.C. Erwin
High Schools East Rowan
Others
Restrictions Subdivision
Acceptable Financing Cash, Conventional
Listing Terms Cash, Conventional
Special Listing Condition None
Read Less
© 2024 Listings courtesy of Canopy MLS as distributed by MLS GRID. All Rights Reserved.
Bought with Sarah Hilton • EXP REALTY LLC
GET MORE INFORMATION




