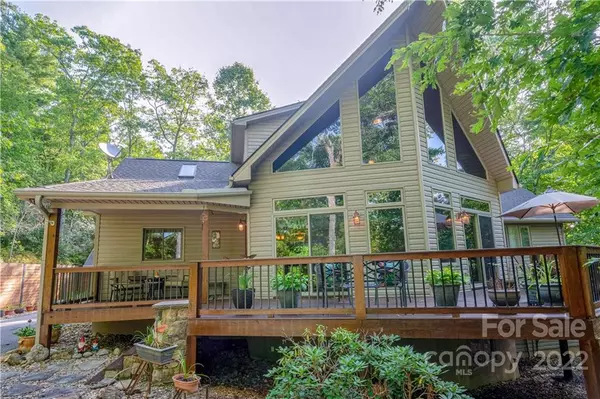For more information regarding the value of a property, please contact us for a free consultation.
78 Sali CT Brevard, NC 28712
Want to know what your home might be worth? Contact us for a FREE valuation!

Our team is ready to help you sell your home for the highest possible price ASAP
Key Details
Sold Price $661,000
Property Type Single Family Home
Sub Type Single Family Residence
Listing Status Sold
Purchase Type For Sale
Square Footage 2,908 sqft
Price per Sqft $227
Subdivision Connestee Falls
MLS Listing ID 3783896
Sold Date 05/19/22
Style Arts and Crafts
Bedrooms 3
Full Baths 3
Half Baths 1
HOA Fees $291/ann
HOA Y/N 1
Year Built 2004
Lot Size 0.500 Acres
Acres 0.5
Property Description
Stunning Mountain home with room for the Family! Huge Front Deck with plenty of room for Entertaining. The living spaces bring the outside inside with vaulted floor to ceiling windows. It feels like living in a Park. There is an open floor plan with hardwood floors and gorgeous rock Fireplace. Primary Bedroom and Laundry are on the Main, 2 bedrooms and bath upstairs with French doors opening to a balcony. Downstairs there is a Family Room with an Exercise Space and also a Full Bath. Great Room for your Company! There is also a large one car garage with room for a workshop. There is great storage in the Utility Room as well. There is a detached two car garage too! Lots of space in a quiet private retreat. Buyer to pay $10500 Amenity Fee at closing. Do not let the cats out! Multiple Offers! Best and Highest by 4-5-22
Location
State NC
County Transylvania
Interior
Interior Features Cable Available, Cathedral Ceiling(s), Garage Shop, Walk-In Closet(s)
Heating Heat Pump, Heat Pump
Flooring Carpet, Tile, Wood
Fireplaces Type Gas Log, Living Room, Propane
Appliance Ceiling Fan(s), Disposal, Dryer, Electric Range, Natural Gas, Radon Mitigation System, Refrigerator, Self Cleaning Oven, Washer
Exterior
Exterior Feature Underground Power Lines
Community Features Clubhouse, Dog Park, Fitness Center, Gated, Golf, Lake, Outdoor Pool, Picnic Area, Playground, RV/Boat Storage, Tennis Court(s), Walking Trails
Waterfront Description Boat Ramp – Community, Boat Slip – Community
Roof Type Shingle
Parking Type Garage - 1 Car, Garage - 2 Car
Building
Lot Description Green Area, Paved, Private, Wooded, Winter View
Building Description Vinyl Siding, Two Story/Basement
Foundation Basement Partially Finished
Builder Name Woods
Sewer Community Sewer
Water Public
Architectural Style Arts and Crafts
Structure Type Vinyl Siding
New Construction false
Schools
Elementary Schools Unspecified
Middle Schools Unspecified
High Schools Unspecified
Others
Restrictions Architectural Review,Height,Livestock Restriction,Manufactured Home Not Allowed,Modular Not Allowed,Square Feet
Acceptable Financing Cash, Conventional
Listing Terms Cash, Conventional
Special Listing Condition None
Read Less
© 2024 Listings courtesy of Canopy MLS as distributed by MLS GRID. All Rights Reserved.
Bought with Susan Green • Connestee Falls Realty
GET MORE INFORMATION




