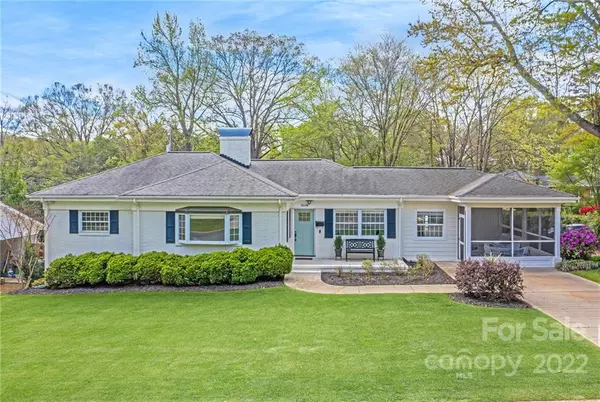For more information regarding the value of a property, please contact us for a free consultation.
3608 Ellen AVE Charlotte, NC 28205
Want to know what your home might be worth? Contact us for a FREE valuation!

Our team is ready to help you sell your home for the highest possible price ASAP
Key Details
Sold Price $565,000
Property Type Single Family Home
Sub Type Single Family Residence
Listing Status Sold
Purchase Type For Sale
Square Footage 1,437 sqft
Price per Sqft $393
Subdivision Country Club Heights
MLS Listing ID 3853898
Sold Date 05/25/22
Style Ranch
Bedrooms 2
Full Baths 1
Abv Grd Liv Area 1,437
Year Built 1954
Lot Size 9,016 Sqft
Acres 0.207
Lot Dimensions 100 x 110 x 78 x 107
Property Sub-Type Single Family Residence
Property Description
Country Club Heights charmer. This Ranch is PERFECT. Classic painted brick that was nicely renovated in 2016 with beautiful Carrera Marble in the Kitchen and Bathroom. The Kitchen has a Farm Sink and Custom Cabinets, top of the line appliances and hardwoods throughout the home. Lovely Dining Room, Living room and Den off of the Kitchen. Ellen Avenue is welcoming and warm. This house is so move in ready that you will be amazed. Only one of two lots on Ellen Ave. All new electrical in 2016, brand new HVAC in 2017. Screened porch is fabulous and a great place to spend the evenings or you might choose the deck and the beautiful, flat, fenced yard. You WILL want to see this--don't wait. Favorable terms - close June 1 & rent back to end of June.
Location
State NC
County Mecklenburg
Zoning R4
Rooms
Basement Basement, Basement Shop, Exterior Entry
Main Level Bedrooms 2
Interior
Interior Features Attic Stairs Pulldown, Cable Prewire
Heating Central, Forced Air, Natural Gas, Wall Furnace
Cooling Ceiling Fan(s), Wall Unit(s)
Flooring Tile, Wood
Fireplaces Type Den, Living Room
Fireplace true
Appliance Dishwasher, Disposal, Electric Water Heater, Exhaust Hood, Gas Oven, Gas Range, Microwave
Laundry Laundry Closet, Main Level
Exterior
Fence Fenced
Community Features Playground, Tennis Court(s)
Roof Type Shingle
Street Surface Concrete,Paved
Porch Deck, Front Porch, Patio, Screened
Building
Lot Description Level
Foundation Crawl Space
Sewer Public Sewer
Water City
Architectural Style Ranch
Level or Stories One
Structure Type Brick Full,Hardboard Siding,Vinyl,Wood
New Construction false
Schools
Elementary Schools Shamrock Gardens
Middle Schools Eastway
High Schools Garinger
Others
Restrictions No Restrictions
Acceptable Financing Cash, Conventional
Listing Terms Cash, Conventional
Special Listing Condition None
Read Less
© 2025 Listings courtesy of Canopy MLS as distributed by MLS GRID. All Rights Reserved.
Bought with Natalie Rutherford • Wilkinson ERA Real Estate
GET MORE INFORMATION




