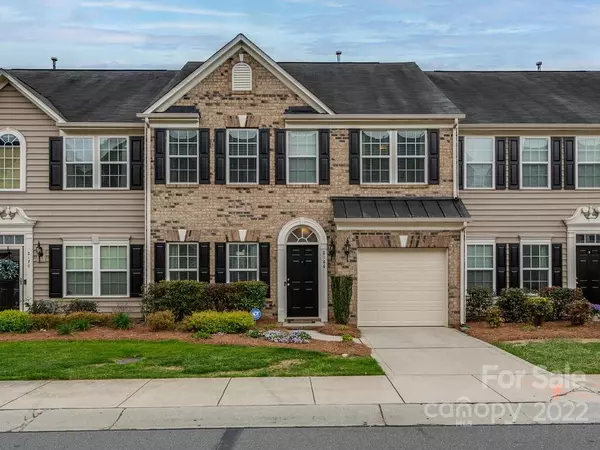For more information regarding the value of a property, please contact us for a free consultation.
2166 Belle Vernon AVE Charlotte, NC 28210
Want to know what your home might be worth? Contact us for a FREE valuation!

Our team is ready to help you sell your home for the highest possible price ASAP
Key Details
Sold Price $452,000
Property Type Townhouse
Sub Type Townhouse
Listing Status Sold
Purchase Type For Sale
Square Footage 1,994 sqft
Price per Sqft $226
Subdivision Park South Station
MLS Listing ID 3850828
Sold Date 05/31/22
Style Traditional
Bedrooms 3
Full Baths 2
Half Baths 1
Construction Status Completed
HOA Fees $175/mo
HOA Y/N 1
Abv Grd Liv Area 1,994
Year Built 2010
Lot Size 2,178 Sqft
Acres 0.05
Lot Dimensions 28x87
Property Description
Beautiful well-maintained South Park area townhouse featuring hardwoods throughout the main level and an open floorplan. The light filled kitchen features 42’ wood-stained cabinets, granite counters and stainless appliances. Light-filled sunroom provides additional living space perfect for an office or playroom, and opens onto patio which overlooks community green space. The spacious primary bedroom suite has a large bath with a garden tub, separate shower and double sinks. Don't miss the TWO walk-in closets in the primary bedroom offering plenty of storage! Community amenities include gated entrance, clubhouse with a fitness center, outdoor junior Olympic sized pool, playground, dog park and more! Greenway trails are adjacent to the neighborhood with direct access to walking/biking paths. Location is convenient to Lynx light rail and South Park. Showings begin on Saturday April 30, but act fast; beautiful unit!
Location
State NC
County Mecklenburg
Building/Complex Name Park South Station
Zoning MX2
Interior
Interior Features Attic Stairs Pulldown, Cable Prewire, Garden Tub, Pantry, Walk-In Closet(s)
Heating Central, Forced Air, Natural Gas, Zoned
Cooling Ceiling Fan(s), Zoned
Flooring Carpet, Hardwood, Tile
Fireplace true
Appliance Dishwasher, Disposal, Electric Water Heater, Gas Cooktop, Microwave, Oven, Plumbed For Ice Maker, Self Cleaning Oven
Exterior
Exterior Feature In-Ground Irrigation, Lawn Maintenance
Garage Spaces 1.0
Community Features Business Center, Cabana, Clubhouse, Fitness Center, Gated, Outdoor Pool, Playground, Recreation Area, Sidewalks, Street Lights
Utilities Available Cable Available, Underground Power Lines
Roof Type Fiberglass
Parking Type Garage, Garage Door Opener
Garage true
Building
Lot Description Level
Foundation Slab
Builder Name NVR
Sewer Other - See Remarks
Water Other - See Remarks
Architectural Style Traditional
Level or Stories Two
Structure Type Brick Partial, Vinyl
New Construction false
Construction Status Completed
Schools
Elementary Schools Huntingtowne Farms
Middle Schools Carmel
High Schools Unspecified
Others
HOA Name CAMS
Restrictions No Representation
Acceptable Financing Conventional
Listing Terms Conventional
Special Listing Condition None
Read Less
© 2024 Listings courtesy of Canopy MLS as distributed by MLS GRID. All Rights Reserved.
Bought with Laura Haskin • EXP Realty LLC
GET MORE INFORMATION




