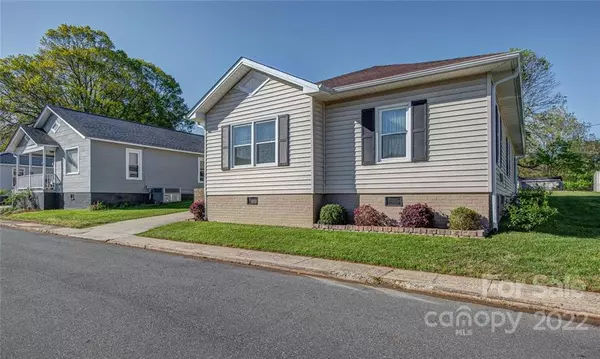For more information regarding the value of a property, please contact us for a free consultation.
423 Woodlawn AVE Cramerton, NC 28032
Want to know what your home might be worth? Contact us for a FREE valuation!

Our team is ready to help you sell your home for the highest possible price ASAP
Key Details
Sold Price $290,000
Property Type Single Family Home
Sub Type Single Family Residence
Listing Status Sold
Purchase Type For Sale
Square Footage 1,568 sqft
Price per Sqft $184
MLS Listing ID 3849829
Sold Date 05/26/22
Bedrooms 3
Full Baths 2
Half Baths 1
Abv Grd Liv Area 1,568
Year Built 1930
Lot Size 8,712 Sqft
Acres 0.2
Property Description
Absolutely adorable and perfectly upgraded and move in ready. Gorgeous new hardwoods, updated with well thought out plans and purpose for each space. Kitchen open to spacious dining, granite counters, movable center island, white cabinets, stainless appliances, frig included. 3 nice size beds with 2.5 baths! Upstairs bonus room is just that, a bonus and not included in square footage even though it is finished and heated and cooled. Detached garage with workshop, fully wired. Amazing parking space, seller had up to 6 vehicles at the property. Cozy living room with wood burning fireplace. This is a must see!
Location
State NC
County Gaston
Zoning R1
Rooms
Main Level Bedrooms 3
Interior
Heating Central, Forced Air, Natural Gas
Fireplaces Type Living Room
Fireplace true
Appliance Dishwasher, Electric Oven, Electric Water Heater
Exterior
Garage Spaces 2.0
Parking Type Detached Garage, Parking Space(s)
Garage true
Building
Foundation Crawl Space
Sewer Public Sewer
Water City
Level or Stories One
Structure Type Vinyl
New Construction false
Schools
Elementary Schools New Hope
Middle Schools Cramerton
High Schools Stuart W Cramer
Others
Acceptable Financing Cash, Conventional, FHA, USDA Loan, VA Loan
Listing Terms Cash, Conventional, FHA, USDA Loan, VA Loan
Special Listing Condition None
Read Less
© 2024 Listings courtesy of Canopy MLS as distributed by MLS GRID. All Rights Reserved.
Bought with Phil Puma • Puma & Associates Realty, Inc.
GET MORE INFORMATION




