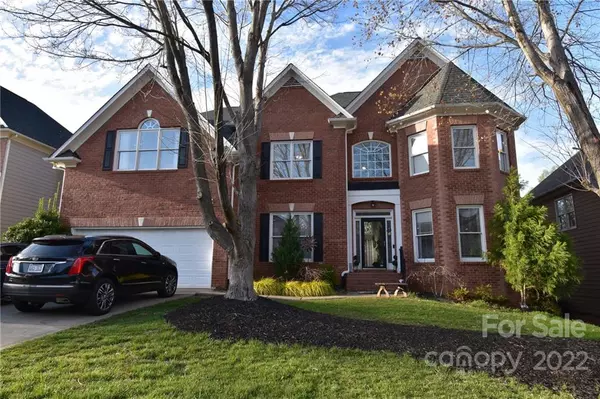For more information regarding the value of a property, please contact us for a free consultation.
162 Montibello DR Mooresville, NC 28117
Want to know what your home might be worth? Contact us for a FREE valuation!

Our team is ready to help you sell your home for the highest possible price ASAP
Key Details
Sold Price $640,000
Property Type Single Family Home
Sub Type Single Family Residence
Listing Status Sold
Purchase Type For Sale
Square Footage 5,379 sqft
Price per Sqft $118
Subdivision Morrison Plantation
MLS Listing ID 3841996
Sold Date 05/31/22
Style Transitional
Bedrooms 6
Full Baths 4
Construction Status Completed
HOA Fees $69/qua
HOA Y/N 1
Abv Grd Liv Area 3,725
Year Built 2001
Lot Size 0.340 Acres
Acres 0.34
Lot Dimensions 70' x 206' x 71' 220'
Property Description
BACK ON MARKET AT NO FAULT OF SELLERS. Wonderful Morrison Plantation home with tons of space, lots of bedrooms, finished basement, & huge private backyard! NEW ROOF IN 2021 & backyard has been redone & reseeded for new grass! Entering through the front door you are greeted by soaring ceilings and open floor plan. Oversized 2 story great room w/ lots of natural light & gas FP. Off the great room is an open kitchen w/ island, breakfast bar, SS appliances. Step out on the deck & enjoy the beautiful view of the backyard. A guest bedroom, dining room, living room/office round out the first floor. Upstairs is a very spacious primary bedroom w/ sitting room, lg. walk-in closet, bath w/ dual vanities, skylight, garden tub & separate shower. Three additional bedrooms on this floor. In the basement there is an additional bedroom & bath plus rec room, media area, exercise room plus a large storage area. Neighborhood has lots of great amenities and is minutes from all sorts of shopping and dining.
Location
State NC
County Iredell
Zoning SFR
Rooms
Basement Basement
Main Level Bedrooms 1
Interior
Interior Features Breakfast Bar, Built-in Features, Cable Prewire, Garden Tub, Kitchen Island, Open Floorplan, Vaulted Ceiling(s), Walk-In Closet(s), Walk-In Pantry
Heating Central, Forced Air, Natural Gas, Wall Furnace
Cooling Ceiling Fan(s), Window Unit(s)
Flooring Carpet, Wood
Fireplaces Type Fire Pit, Gas Log, Great Room
Fireplace true
Appliance Dishwasher, Disposal, Gas Range, Gas Water Heater, Microwave
Exterior
Exterior Feature Fire Pit
Garage Spaces 2.0
Fence Fenced
Community Features Clubhouse, Outdoor Pool, Picnic Area, Playground, Recreation Area, Sidewalks, Tennis Court(s), Walking Trails
Utilities Available Gas
Roof Type Shingle
Garage true
Building
Lot Description Private
Sewer Public Sewer
Water City
Architectural Style Transitional
Level or Stories Two
Structure Type Brick Partial, Fiber Cement
New Construction false
Construction Status Completed
Schools
Elementary Schools Lake Norman
Middle Schools Lakeshore
High Schools Lake Norman
Others
HOA Name AMG
Acceptable Financing Cash, Conventional
Listing Terms Cash, Conventional
Special Listing Condition None
Read Less
© 2024 Listings courtesy of Canopy MLS as distributed by MLS GRID. All Rights Reserved.
Bought with Chandra Mavuluri • Tech Realty LLC



