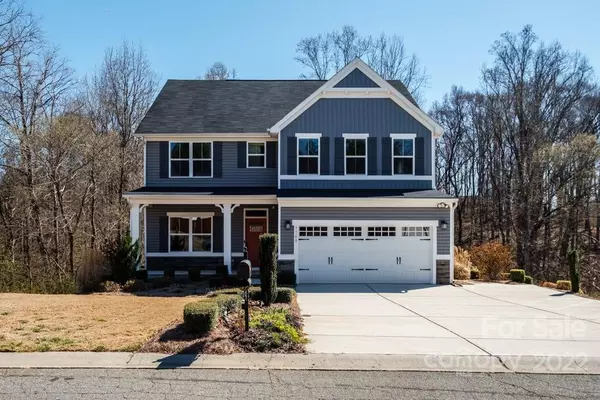For more information regarding the value of a property, please contact us for a free consultation.
7708 W Berkeley RD Denver, NC 28037
Want to know what your home might be worth? Contact us for a FREE valuation!

Our team is ready to help you sell your home for the highest possible price ASAP
Key Details
Sold Price $550,000
Property Type Single Family Home
Sub Type Single Family Residence
Listing Status Sold
Purchase Type For Sale
Square Footage 3,750 sqft
Price per Sqft $146
Subdivision Villages Of Denver
MLS Listing ID 3841078
Sold Date 06/02/22
Style Traditional
Bedrooms 4
Full Baths 4
HOA Fees $33/ann
HOA Y/N 1
Abv Grd Liv Area 2,799
Year Built 2018
Lot Size 0.330 Acres
Acres 0.33
Lot Dimensions 69X150X167X87X32
Property Description
Beautiful welcoming home. Has open floor plan and finished walk-out basement. Plenty of upgrades! One-third acre lot backs up to woods and water stream. Roomy front porch, 4 bedrooms, flex room, spacious loft, deck, fully finished basement with full bath and large storage space! Guest suite on main floor. Kitchen with stainless steel appliances, large island, upgraded cabinets with drawers, and beautiful under cabinet lights. Master bedroom with tray ceiling, two large walk-in closets. Luxury master bath with dual wall showers. Washer/Dryer included. Attic with ample space. Recess LED lights throughout the home and garage. Nest Thermostats. Security system hardware installed. 2 car front-load garage with side door. Extra-wide driveway. In-ground irrigation system.
Location
State NC
County Lincoln
Zoning PD-R CU
Rooms
Basement Basement, Finished, Interior Entry
Main Level Bedrooms 1
Interior
Interior Features Attic Stairs Pulldown, Attic Walk In, Drop Zone, Kitchen Island, Open Floorplan, Pantry, Tray Ceiling(s), Vaulted Ceiling(s), Walk-In Closet(s)
Heating Central, Natural Gas, Zoned
Cooling Zoned
Flooring Carpet, Tile, Wood
Fireplace false
Appliance Dishwasher, Disposal, Dryer, Electric Cooktop, Electric Oven, Electric Water Heater, Exhaust Hood, Microwave, Oven, Refrigerator, Washer
Exterior
Exterior Feature In-Ground Irrigation
Garage Spaces 2.0
Community Features Clubhouse, Outdoor Pool, Street Lights
Roof Type Shingle
Parking Type Driveway, Attached Garage
Garage true
Building
Lot Description Wooded
Sewer Public Sewer
Water City
Architectural Style Traditional
Level or Stories Two
Structure Type Vinyl
New Construction false
Schools
Elementary Schools Unspecified
Middle Schools Unspecified
High Schools Unspecified
Others
HOA Name FirstService Residential
Acceptable Financing Cash, Conventional, FHA, VA Loan
Listing Terms Cash, Conventional, FHA, VA Loan
Special Listing Condition None
Read Less
© 2024 Listings courtesy of Canopy MLS as distributed by MLS GRID. All Rights Reserved.
Bought with Bryant Stadler • Helen Adams Realty
GET MORE INFORMATION




