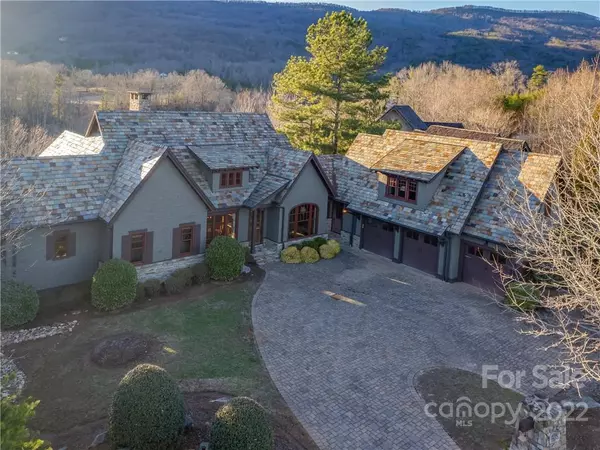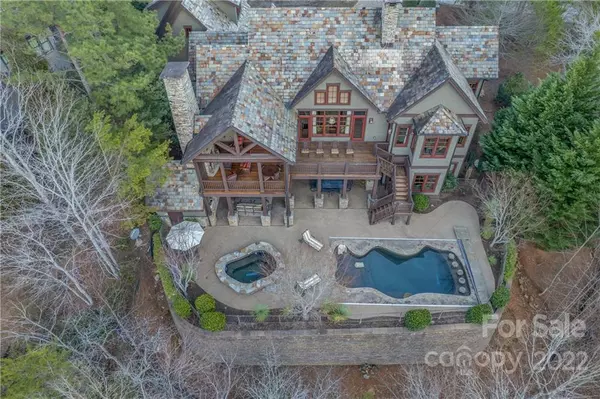For more information regarding the value of a property, please contact us for a free consultation.
538 Chestertown DR Mill Spring, NC 28756
Want to know what your home might be worth? Contact us for a FREE valuation!

Our team is ready to help you sell your home for the highest possible price ASAP
Key Details
Sold Price $1,955,768
Property Type Single Family Home
Sub Type Single Family Residence
Listing Status Sold
Purchase Type For Sale
Square Footage 5,420 sqft
Price per Sqft $360
Subdivision Brights Creek
MLS Listing ID 3834305
Sold Date 06/06/22
Style Arts and Crafts
Bedrooms 5
Full Baths 5
Half Baths 2
HOA Fees $295/qua
HOA Y/N 1
Abv Grd Liv Area 3,208
Year Built 2009
Lot Size 0.670 Acres
Acres 0.67
Property Description
Custom home in the Reserve section of Brights Creek. Fantastic mountain and golf course views. Open floor plan with main level living on first floor. Many amazing custom features that include hickory trim, solid knotty alder interior doors, custom wall and ceiling finishes, wine room and full bar, unique pool and spa. Your guests will enjoy the privacy of the large finished bedroom and full bath over the garage. There are so many beautiful outdoor spaces to enjoy it will be tough to choose. New amenity area(under construction) will include amenity center, saline pool, fitness area, and two lane bowling area. Brights Creek offers Tom Fazio golf course and Equestrian facilities. Square footage per floor plans. Home being offered fully furnished(with few exceptions) and a full club membership can transfer.
Location
State NC
County Polk
Zoning OPEN
Rooms
Basement Basement, Finished
Main Level Bedrooms 1
Interior
Interior Features Built-in Features, Cathedral Ceiling(s), Elevator, Hot Tub, Kitchen Island, Open Floorplan, Tray Ceiling(s), Vaulted Ceiling(s), Walk-In Closet(s), Wet Bar
Heating Heat Pump, Natural Gas
Cooling Ceiling Fan(s), Heat Pump
Flooring Carpet, Tile, Wood
Fireplaces Type Family Room, Gas, Gas Log, Gas Starter, Great Room, Outside, Porch, Wood Burning
Fireplace true
Appliance Bar Fridge, Convection Oven, Dishwasher, Dryer, Exhaust Hood, Gas Cooktop, Microwave, Oven, Refrigerator, Wall Oven, Washer, Wine Refrigerator
Exterior
Exterior Feature Hot Tub, Outdoor Kitchen, In Ground Pool
Garage Spaces 3.0
Community Features Clubhouse, Gated, Golf, Pond, Tennis Court(s), Walking Trails
Utilities Available Gas
Waterfront Description None
View Golf Course, Mountain(s), Year Round
Roof Type Slate
Garage true
Building
Lot Description Cul-De-Sac
Foundation Other - See Remarks
Sewer Private Sewer
Water Community Well
Architectural Style Arts and Crafts
Level or Stories 1 Story/F.R.O.G.
Structure Type Stone, Wood
New Construction false
Schools
Elementary Schools Polk Central
Middle Schools Polk
High Schools Polk
Others
HOA Name TOWN & COUNTRY
Restrictions Architectural Review,Manufactured Home Not Allowed,Modular Not Allowed,Short Term Rental Allowed,Square Feet
Acceptable Financing Cash, Conventional
Horse Property Equestrian Facilities, Riding Trail
Listing Terms Cash, Conventional
Special Listing Condition None
Read Less
© 2024 Listings courtesy of Canopy MLS as distributed by MLS GRID. All Rights Reserved.
Bought with Non Member • MLS Administration



