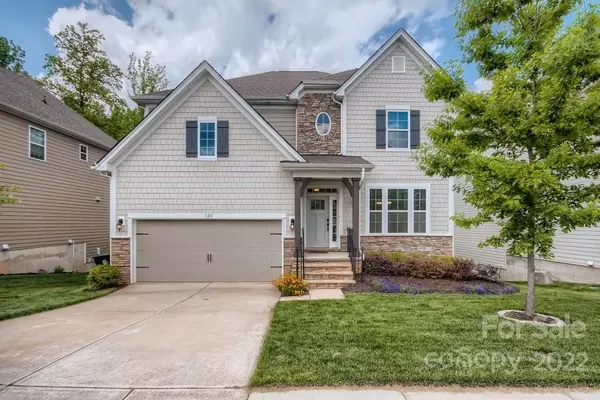For more information regarding the value of a property, please contact us for a free consultation.
120 Tomahawk DR Mooresville, NC 28117
Want to know what your home might be worth? Contact us for a FREE valuation!

Our team is ready to help you sell your home for the highest possible price ASAP
Key Details
Sold Price $630,000
Property Type Single Family Home
Sub Type Single Family Residence
Listing Status Sold
Purchase Type For Sale
Square Footage 3,239 sqft
Price per Sqft $194
Subdivision Lakewalk
MLS Listing ID 3858280
Sold Date 06/10/22
Style Transitional
Bedrooms 4
Full Baths 3
HOA Fees $113/mo
HOA Y/N 1
Abv Grd Liv Area 3,239
Year Built 2018
Lot Size 6,534 Sqft
Acres 0.15
Property Description
Wonderfully maintained, highly sought-after Hampshire home on a full unfinished basement. The main level features a versatile open floorplan showcasing a gourmet kitchen with a large granite island, breakfast room, and great room with fireplace across the rear of the home. The pantry and your Butler's pantry are great features on the way to your formal dining room with coffered ceiling. Spacious upstairs owner's suite features a sitting room, huge walk-in closet and full luxury in-suite bath. 2 ample bedrooms and a spacious central loft complete the upstairs. Garage entry features a "drop zone" area. The fenced back yard includes a lovely deck, fire pit built into the paver patio and no neighbors directly behind you. It has in ground irrigation in front and back. Not to mention the great community amenities. Minutes away from some of the best shopping and dining in Mooresville.
Location
State NC
County Iredell
Zoning RMX
Rooms
Basement Basement
Main Level Bedrooms 1
Interior
Interior Features Attic Stairs Pulldown, Kitchen Island, Open Floorplan, Vaulted Ceiling(s), Walk-In Closet(s), Walk-In Pantry
Heating Heat Pump
Cooling Ceiling Fan(s), Heat Pump
Flooring Carpet, Tile, Wood
Fireplaces Type Fire Pit, Great Room
Fireplace true
Appliance Dishwasher, Disposal, Double Oven, Gas Cooktop, Gas Water Heater, Microwave, Plumbed For Ice Maker
Exterior
Exterior Feature Fire Pit, In-Ground Irrigation
Garage Spaces 2.0
Fence Fenced
Community Features Dog Park, Game Court, Outdoor Pool, Picnic Area, Playground, Recreation Area, Sidewalks, Street Lights, Walking Trails
Utilities Available Gas
Waterfront Description Paddlesport Launch Site - Community
Roof Type Shingle
Garage true
Building
Lot Description Views
Sewer Public Sewer
Water City
Architectural Style Transitional
Level or Stories Two
Structure Type Fiber Cement, Stone
New Construction false
Schools
Elementary Schools Lakeshore
Middle Schools Lakeshore
High Schools Lake Norman
Others
HOA Name CSI Property Management
Restrictions Architectural Review,Subdivision
Acceptable Financing Cash, Conventional, VA Loan
Listing Terms Cash, Conventional, VA Loan
Special Listing Condition Relocation
Read Less
© 2024 Listings courtesy of Canopy MLS as distributed by MLS GRID. All Rights Reserved.
Bought with Candice Warner • Redfin Corporation



