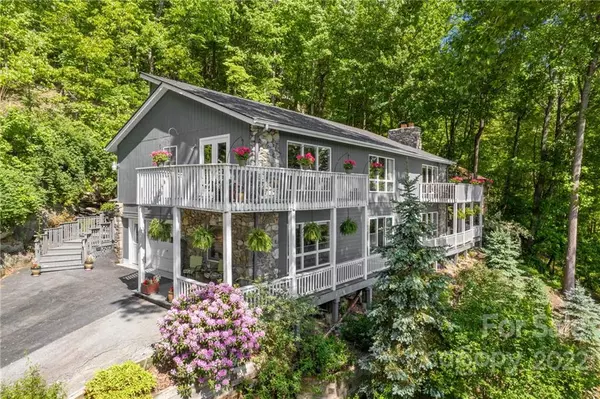For more information regarding the value of a property, please contact us for a free consultation.
1014 High Vista DR Mills River, NC 28759
Want to know what your home might be worth? Contact us for a FREE valuation!

Our team is ready to help you sell your home for the highest possible price ASAP
Key Details
Sold Price $550,000
Property Type Single Family Home
Sub Type Single Family Residence
Listing Status Sold
Purchase Type For Sale
Square Footage 3,181 sqft
Price per Sqft $172
Subdivision High Vista
MLS Listing ID 3857961
Sold Date 06/14/22
Style Contemporary
Bedrooms 3
Full Baths 3
HOA Fees $63/ann
HOA Y/N 1
Abv Grd Liv Area 1,841
Year Built 1987
Lot Size 1.130 Acres
Acres 1.13
Property Description
Remodeled home w/ long range mountain views! Enjoy spectacular sunrises & mountain views from the deck, the living room windows, or any of the bedrooms too as this home was designed to capture the views from many angles! Enjoy the large living room w/ vaulted ceilings, gas logs, & lots of windows. It opens to a chefs kitchen and dining area as well. The kitchen features a large island, 6 burner JennAir gas stove, granite, pull out cabinets, sky lights, & stainless steel appliances. A remodeled hall bath, large primary bedroom w/ ensuite, 2 bedroom, & laundry room complete the main level. Lower level features a family room with a wood fireplace, 3rd bedroom, &2 bonus rooms. Every bedroom in the house has access to a deck with views! There is also a large side deck off the kitchen as well as a front deck w/ koi pond. Tankless hot water installed 2020, new roof & skylights in 2019. Join the voluntary POA to enjoy the outdoor pool, tennis & pickleball courts, playground & restaurant.
Location
State NC
County Henderson
Zoning MR-MU
Rooms
Basement Exterior Entry, Interior Entry, Partially Finished
Main Level Bedrooms 2
Interior
Interior Features Breakfast Bar, Garden Tub, Kitchen Island, Vaulted Ceiling(s), Walk-In Closet(s)
Heating Heat Pump
Cooling Ceiling Fan(s), Heat Pump
Flooring Carpet, Tile, Wood
Fireplaces Type Family Room, Gas Log, Gas Vented, Living Room, Propane, Wood Burning
Fireplace true
Appliance Dishwasher, Gas Range, Microwave, Propane Water Heater, Refrigerator, Tankless Water Heater
Exterior
Garage Spaces 1.0
Community Features Clubhouse, Outdoor Pool, Playground, Tennis Court(s)
Utilities Available Propane
View Long Range, Mountain(s)
Roof Type Composition
Parking Type Driveway, Attached Garage
Garage true
Building
Lot Description Steep Slope, Views, Wooded
Sewer Septic Installed
Water County Water
Architectural Style Contemporary
Level or Stories Two
Structure Type Hardboard Siding
New Construction false
Schools
Elementary Schools Glen Marlow
Middle Schools Rugby
High Schools West Henderson
Others
HOA Name IPM
Restrictions Subdivision
Acceptable Financing Cash, Conventional, FHA
Listing Terms Cash, Conventional, FHA
Special Listing Condition None
Read Less
© 2024 Listings courtesy of Canopy MLS as distributed by MLS GRID. All Rights Reserved.
Bought with Galen Walter • Fathom Realty
GET MORE INFORMATION




