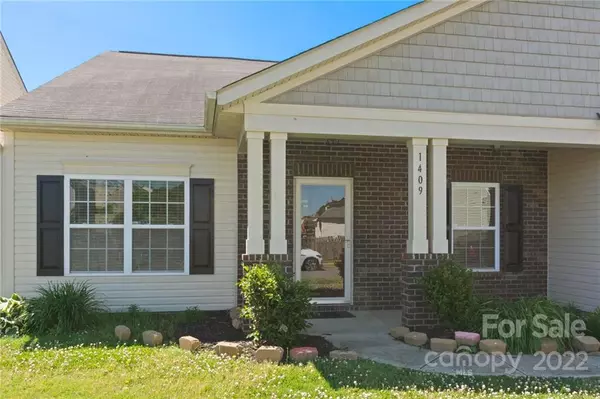For more information regarding the value of a property, please contact us for a free consultation.
1409 Yellow Daisy DR Stallings, NC 28104
Want to know what your home might be worth? Contact us for a FREE valuation!

Our team is ready to help you sell your home for the highest possible price ASAP
Key Details
Sold Price $485,000
Property Type Single Family Home
Sub Type Single Family Residence
Listing Status Sold
Purchase Type For Sale
Square Footage 2,873 sqft
Price per Sqft $168
Subdivision Fairhaven
MLS Listing ID 3848198
Sold Date 06/15/22
Style Traditional
Bedrooms 5
Full Baths 3
HOA Fees $43/qua
HOA Y/N 1
Abv Grd Liv Area 2,873
Year Built 2012
Lot Size 8,450 Sqft
Acres 0.194
Lot Dimensions 60x141x60x141
Property Description
Welcome to this spacious 5 BR/3BA home in the Fairhaven community. Vacant & ready for its next new owner. Owner suite on main w/split BR layout & Bonus/BR upstairs w/BA. Laminate hrwd thru entry, kitchen/breakfast area. Open, gourmet kit w/island, breakfast bar, Cherry cabinets, SS Whirlpool appliances, gas c-top, granite c-tops, tile bk-spl, pendant & recessed lighting along w/ walk-in pantry. 2 inch blinds thru-out & ceiling fans in all BR’s & family room. Owner suite w/huge closet, soaking tub, separate shower, Cherry cabinets w/dual sinks. LR w/gas log FP. Newer tank-less water heater. Large extended concrete patio off family room w/ fenced back yard over-looks seasonal corn field. Convenient to I485 & just inside Union county.
Location
State NC
County Union
Zoning AT1
Rooms
Main Level Bedrooms 4
Interior
Interior Features Attic Walk In, Breakfast Bar, Cable Prewire, Garden Tub, Kitchen Island, Open Floorplan, Pantry, Split Bedroom, Walk-In Closet(s), Walk-In Pantry
Heating Central, Forced Air, Natural Gas
Cooling Ceiling Fan(s)
Flooring Carpet, Hardwood, Vinyl
Fireplaces Type Family Room, Gas Log
Appliance Dishwasher, Disposal, Gas Cooktop, Gas Oven, Microwave, Plumbed For Ice Maker, Refrigerator, Tankless Water Heater
Exterior
Garage Spaces 2.0
Fence Fenced
Community Features Outdoor Pool, Playground
Roof Type Composition
Parking Type Attached Garage, Garage Door Opener
Garage true
Building
Foundation Crawl Space
Builder Name M/I Homes
Sewer County Sewer
Water County Water
Architectural Style Traditional
Level or Stories One and One Half
Structure Type Brick Partial, Vinyl
New Construction false
Schools
Elementary Schools Stallings
Middle Schools Porter Ridge
High Schools Porter Ridge
Others
HOA Name CAMS
Acceptable Financing Cash, Conventional, FHA
Listing Terms Cash, Conventional, FHA
Special Listing Condition None
Read Less
© 2024 Listings courtesy of Canopy MLS as distributed by MLS GRID. All Rights Reserved.
Bought with Doug Hider • EXP REALTY LLC
GET MORE INFORMATION




