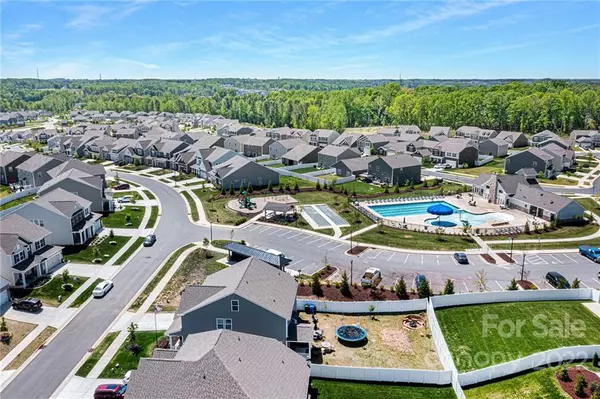For more information regarding the value of a property, please contact us for a free consultation.
171 Yellow Birch LOOP Mooresville, NC 28117
Want to know what your home might be worth? Contact us for a FREE valuation!

Our team is ready to help you sell your home for the highest possible price ASAP
Key Details
Sold Price $565,000
Property Type Single Family Home
Sub Type Single Family Residence
Listing Status Sold
Purchase Type For Sale
Square Footage 3,615 sqft
Price per Sqft $156
Subdivision Atwater Landing
MLS Listing ID 3854529
Sold Date 06/16/22
Style Transitional
Bedrooms 5
Full Baths 4
Construction Status Completed
HOA Fees $62/ann
HOA Y/N 1
Abv Grd Liv Area 3,615
Year Built 2020
Lot Size 7,405 Sqft
Acres 0.17
Property Description
Bring your kayak & see this 5 bd/4bth home in the desirable Lake Access community of Atwater Landing! Rare fully upgraded Hampshire model with 5th bed that includes walk-in closet & en-suite full bath, a 3rd floor for that ultimate game room, & a prime flat lot next to community pool, clubhouse, gym, & park. Stunning upgrades throughout; including chef's kitchen with farmhouse sink, full butler pantry, quartz counters in all wet areas, outdoor patio with light & wired for fan. Crown molding & wainscoting throughout downstairs, coffered dining room ceiling, & floor to ceiling stone fireplace in open concept living room. Each floor has its own thermostat to save on energy. There’s even a first-floor full guest room & full bath. Upstairs, huge master suite with sitting RM, all bedrooms with spacious closets, laundry room with sink & built-in cabinets. Too many upgrades to list! Ask your agent for a complete list of all this home has to offer!
Location
State NC
County Iredell
Zoning R3
Rooms
Main Level Bedrooms 1
Interior
Interior Features Cable Prewire, Garden Tub, Kitchen Island, Open Floorplan, Pantry, Tray Ceiling(s), Walk-In Closet(s), Walk-In Pantry
Heating Central, Heat Pump
Flooring Carpet, Tile, Wood
Fireplaces Type Fire Pit
Appliance Dishwasher, Disposal, Double Oven, Exhaust Fan, Exhaust Hood, Gas Cooktop, Microwave, Plumbed For Ice Maker, Self Cleaning Oven, Tankless Water Heater, Wall Oven
Exterior
Exterior Feature Fire Pit
Garage Spaces 2.0
Community Features Clubhouse, Fitness Center, Outdoor Pool, Playground, Recreation Area, Sidewalks, Street Lights
Utilities Available Gas
Waterfront Description Lake
Roof Type Shingle
Parking Type Garage
Garage true
Building
Lot Description Cleared, Level, Paved
Foundation Slab
Builder Name DR Horton
Sewer Public Sewer
Water City
Architectural Style Transitional
Level or Stories Three
Structure Type Fiber Cement, Stone
New Construction false
Construction Status Completed
Schools
Elementary Schools Unspecified
Middle Schools Unspecified
High Schools Unspecified
Others
HOA Name Cusick
Restrictions Subdivision
Acceptable Financing Cash, Conventional
Listing Terms Cash, Conventional
Special Listing Condition None
Read Less
© 2024 Listings courtesy of Canopy MLS as distributed by MLS GRID. All Rights Reserved.
Bought with Derek Tocado • EXP Realty LLC
GET MORE INFORMATION




