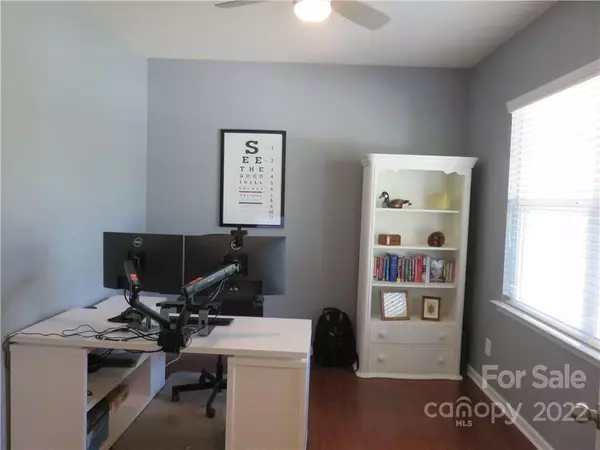For more information regarding the value of a property, please contact us for a free consultation.
563 Marthas View DR Huntersville, NC 28078
Want to know what your home might be worth? Contact us for a FREE valuation!

Our team is ready to help you sell your home for the highest possible price ASAP
Key Details
Sold Price $505,000
Property Type Single Family Home
Sub Type Single Family Residence
Listing Status Sold
Purchase Type For Sale
Square Footage 2,748 sqft
Price per Sqft $183
Subdivision Fullerton Place
MLS Listing ID 3846431
Sold Date 06/16/22
Style Cottage
Bedrooms 4
Full Baths 2
Half Baths 1
HOA Fees $46/ann
HOA Y/N 1
Abv Grd Liv Area 2,748
Year Built 2011
Lot Size 8,276 Sqft
Acres 0.19
Lot Dimensions 64x101x63x138
Property Description
Looking for large rooms, open floorplan, wonderfully maintained and GREAT schools?? Look no more! You will love the neighborhood amenities, location and floorplan. If you need a home office and room to spread out this floorplan really allows that. The primary BR is very spacious with an enormous walk in closet and great bath. This home offers room for homeschooling, working from home and extra large secondary bedrooms. The cul de sac location will be greatly appreciated too. Interior has been recently painted and ALL carpets replaced in 2020. Fenced yard for kids or pets. Enjoy the pool, walking trails or walk down to the pond, you will love it all. Move in condition and AWESOME schools!
Location
State NC
County Cabarrus
Zoning RM-2
Interior
Interior Features Attic Stairs Pulldown, Cable Prewire, Garden Tub, Kitchen Island, Open Floorplan, Walk-In Closet(s)
Heating Central, Forced Air, Natural Gas, Zoned
Cooling Ceiling Fan(s), Zoned
Flooring Carpet, Hardwood, Tile
Fireplaces Type Gas Log, Great Room
Fireplace true
Appliance Dishwasher, Disposal, Electric Cooktop, Electric Oven, Gas Water Heater, Microwave, Plumbed For Ice Maker, Self Cleaning Oven
Exterior
Garage Spaces 2.0
Fence Fenced
Community Features Outdoor Pool, Pond, Recreation Area, Walking Trails
Utilities Available Cable Available
Roof Type Asbestos Shingle
Garage true
Building
Lot Description Cul-De-Sac
Foundation Slab
Builder Name Lennar
Sewer Public Sewer
Water City
Architectural Style Cottage
Level or Stories Two
Structure Type Stone, Vinyl
New Construction false
Schools
Elementary Schools W.R. Odell
Middle Schools Unspecified
High Schools Cox Mill
Others
HOA Name Cedar Management
Restrictions Architectural Review,Livestock Restriction,Manufactured Home Not Allowed,Modular Not Allowed
Acceptable Financing Cash, Conventional, FHA
Listing Terms Cash, Conventional, FHA
Special Listing Condition None
Read Less
© 2024 Listings courtesy of Canopy MLS as distributed by MLS GRID. All Rights Reserved.
Bought with Bradley Flowers • Opendoor Brokerage LLC
GET MORE INFORMATION




