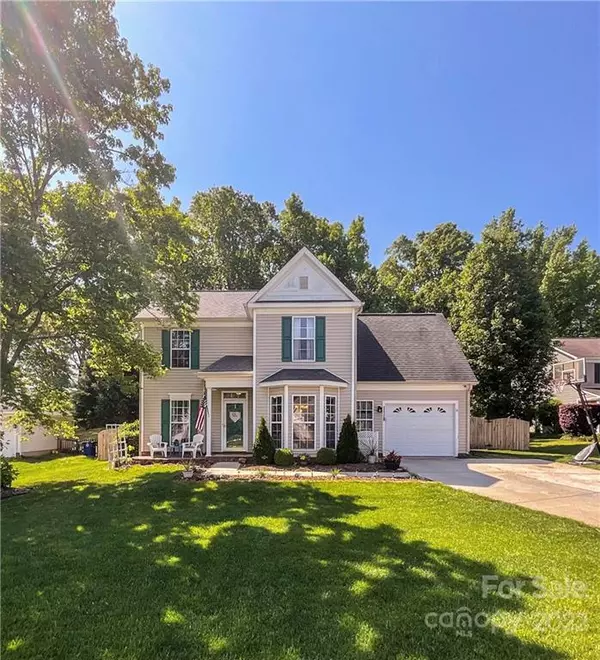For more information regarding the value of a property, please contact us for a free consultation.
1118 Kerry Greens DR Matthews, NC 28104
Want to know what your home might be worth? Contact us for a FREE valuation!

Our team is ready to help you sell your home for the highest possible price ASAP
Key Details
Sold Price $395,000
Property Type Single Family Home
Sub Type Single Family Residence
Listing Status Sold
Purchase Type For Sale
Square Footage 1,654 sqft
Price per Sqft $238
Subdivision Kerry Greens
MLS Listing ID 3853226
Sold Date 06/17/22
Style Traditional
Bedrooms 4
Full Baths 2
Half Baths 1
HOA Fees $32/qua
HOA Y/N 1
Abv Grd Liv Area 1,654
Year Built 1997
Lot Size 0.340 Acres
Acres 0.34
Property Description
Welcome home to Kerry Greens Drive! Located in the highly desirable Kerry Greens community, this home sits on a corner lot with a large, fenced in yard with plenty of mature trees. Easy access to 485 and the Monroe bypass makes a convenient commute to Mecklenburg and Union. Walk into your bright, open living room centered around a wood burning fireplace. Open to the breakfast area and kitchen, the floor plan allows for easy entertaining. In the kitchen you’ll find solid surface countertops, updated lighting, and doors that lead to your extended patio with fire pit and lush backyard. Dining room and newly updated half bath complete the downstairs. Upstairs you will find a newly updated primary suite with LVP flooring, new vanity, and a large soaking tub with tile surround. Primary closet has new built-ins for plenty of storage. 3 additional bedrooms upstairs as well as a newly updated full bath. Laundry conveniently located upstairs. Extra wide garage offers additional storage overhead.
Location
State NC
County Union
Zoning AR-5
Interior
Interior Features Attic Stairs Pulldown, Cable Prewire, Vaulted Ceiling(s), Walk-In Closet(s)
Heating Central, Forced Air, Natural Gas
Cooling Ceiling Fan(s)
Flooring Carpet, Laminate, Tile, Vinyl
Fireplaces Type Fire Pit, Living Room, Wood Burning
Fireplace true
Appliance Dishwasher, Disposal, Electric Range, Gas Water Heater, Microwave
Exterior
Exterior Feature Fire Pit
Garage Spaces 1.0
Fence Fenced
Community Features Outdoor Pool, Recreation Area
Utilities Available Cable Available, Gas
Roof Type Shingle
Parking Type Driveway, Attached Garage, Garage Door Opener, Keypad Entry
Garage true
Building
Lot Description Corner Lot, Wooded
Foundation Slab
Sewer County Sewer
Water County Water
Architectural Style Traditional
Level or Stories Two
Structure Type Brick Partial, Vinyl
New Construction false
Schools
Elementary Schools Indian Trail
Middle Schools Sun Valley
High Schools Sun Valley
Others
HOA Name Braesael Management
Restrictions Architectural Review,Subdivision
Acceptable Financing Cash, Conventional, FHA, VA Loan
Listing Terms Cash, Conventional, FHA, VA Loan
Special Listing Condition None
Read Less
© 2024 Listings courtesy of Canopy MLS as distributed by MLS GRID. All Rights Reserved.
Bought with Tatyana Zalinov • Carolinas International Realty
GET MORE INFORMATION




