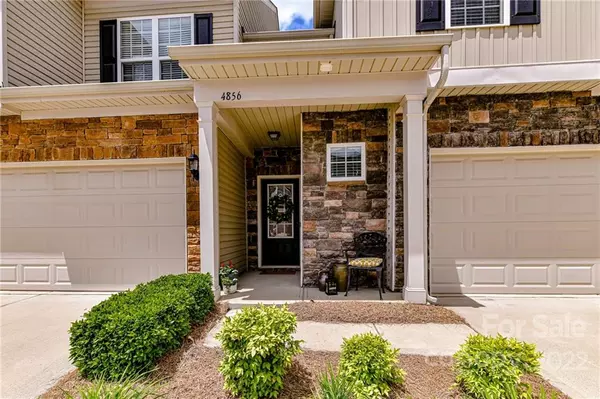For more information regarding the value of a property, please contact us for a free consultation.
4856 Fonthill LN Charlotte, NC 28210
Want to know what your home might be worth? Contact us for a FREE valuation!

Our team is ready to help you sell your home for the highest possible price ASAP
Key Details
Sold Price $475,000
Property Type Townhouse
Sub Type Townhouse
Listing Status Sold
Purchase Type For Sale
Square Footage 1,918 sqft
Price per Sqft $247
Subdivision Park South Station
MLS Listing ID 3862099
Sold Date 06/23/22
Style Transitional
Bedrooms 3
Full Baths 2
Half Baths 1
HOA Fees $88/mo
HOA Y/N 1
Abv Grd Liv Area 1,918
Year Built 2013
Lot Size 2,613 Sqft
Acres 0.06
Property Description
Just what you've been waiting on! Your new home awaits. Imagine being minutes to Uptown, Southpark & Ballantyne. Access to the greenway & light rail a short walk away. This home is immaculate & meticulously maintained. Soaring entry w/gleaming hardwoods welcome you home. Great room is spacious w/corner gas fireplace. It opens to the chefs kitchen w/gas range (dual fuel) w/warming drawer, stainless appliances, granite tops & tile backsplash. You'll love the walk-in pantry w/added shelving. Upstairs huge primary retreat w/tray ceiling & custom walk in closet. Primary bath w/oversized shower & dual vanities. Two additional bedrooms, full bath & small loft complete the upstairs. Enjoy the oversized patio overlooking private wooded back yard. This gated community offers resort style living. You'll enjoy the state of the art community center w/ fitness center. large gathering area & kitchen. There's something for everyone Olympic sized pool, dog park & kids playground. Don't miss this one!
Location
State NC
County Mecklenburg
Building/Complex Name Park South Station
Zoning Res
Interior
Interior Features Attic Other, Breakfast Bar, Cable Prewire, Open Floorplan, Pantry, Tray Ceiling(s), Walk-In Closet(s), Walk-In Pantry
Heating Central, Floor Furnace, Natural Gas
Cooling Ceiling Fan(s)
Flooring Carpet, Tile, Wood
Fireplaces Type Gas Log, Great Room
Fireplace true
Appliance Dishwasher, Disposal, Electric Water Heater, Gas Range, Microwave, Plumbed For Ice Maker, Self Cleaning Oven
Exterior
Exterior Feature Lawn Maintenance
Garage Spaces 2.0
Community Features Clubhouse, Dog Park, Fitness Center, Gated, Outdoor Pool, Playground
Utilities Available Cable Available
Roof Type Shingle
Parking Type Garage, Garage Door Opener, Keypad Entry
Garage true
Building
Lot Description Wooded
Foundation Slab
Sewer Other - See Remarks
Water Other - See Remarks
Architectural Style Transitional
Level or Stories Two
Structure Type Stone, Vinyl
New Construction false
Schools
Elementary Schools Huntington Farm
Middle Schools Carmel
High Schools South Mecklenburg
Others
HOA Name CAMS Master Assoc
Acceptable Financing Cash, Conventional
Listing Terms Cash, Conventional
Special Listing Condition None
Read Less
© 2024 Listings courtesy of Canopy MLS as distributed by MLS GRID. All Rights Reserved.
Bought with Ashley Smith • Mackey Realty LLC
GET MORE INFORMATION




