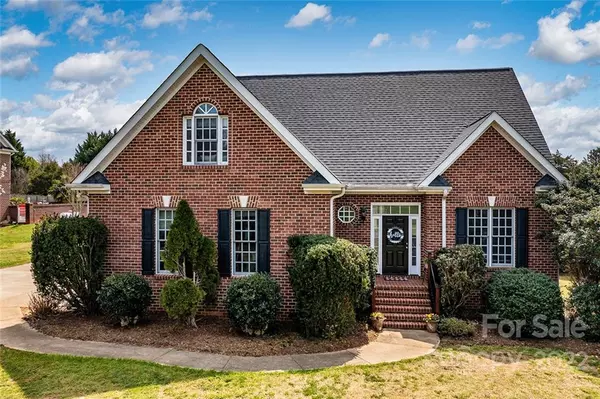For more information regarding the value of a property, please contact us for a free consultation.
1102 James Farm RD Hickory, NC 28602
Want to know what your home might be worth? Contact us for a FREE valuation!

Our team is ready to help you sell your home for the highest possible price ASAP
Key Details
Sold Price $470,000
Property Type Single Family Home
Sub Type Single Family Residence
Listing Status Sold
Purchase Type For Sale
Square Footage 2,563 sqft
Price per Sqft $183
Subdivision Rainbow Hills
MLS Listing ID 3844990
Sold Date 06/24/22
Style Traditional
Bedrooms 3
Full Baths 2
Half Baths 1
HOA Fees $3/ann
HOA Y/N 1
Abv Grd Liv Area 2,563
Year Built 2000
Lot Size 0.700 Acres
Acres 0.7
Property Description
Location, Location, Location. This beautiful brick 1.5 story home with F.R.O.G. is located in the desirable Mt View subdivision of Rainbow Hills. With an open floor plan this home is great for entertaining guests or hanging out with the family. On the main level you will find a spacious primary bedroom with a generous walk-in closet. Primary BA includes a garden tub, separate shower & dual vanity. The kitchen has classic white cabinets & granite countertops w/breakfast bar which opens up to the family room that includes a gas fireplace & elegant built-ins. A flex space that can be used as a dining room, sun room or sitting room lets tons of light in from all the windows & leads out to a deck that overlooks a beautiful level private backyard. Upstairs there are 2 additional bedrooms with a Jack-n-Jill bathroom. Large family room over the garage is a great bonus space. This home is ready for its new owners. Come look, fall in love, and make this your next home!
Location
State NC
County Catawba
Zoning R-20
Rooms
Main Level Bedrooms 1
Interior
Heating Central, Heat Pump
Cooling Ceiling Fan(s)
Flooring Carpet, Tile, Wood
Fireplaces Type Fire Pit, Living Room, Propane
Fireplace true
Appliance Dishwasher, Electric Range, Electric Water Heater, Microwave
Exterior
Exterior Feature Fire Pit
Garage Spaces 2.0
Utilities Available Propane
Roof Type Shingle
Parking Type Driveway, Attached Garage
Garage true
Building
Lot Description Level
Foundation Crawl Space
Sewer Septic Installed
Water City
Architectural Style Traditional
Level or Stories One and One Half
Structure Type Brick Full
New Construction false
Schools
Elementary Schools Blackburn
Middle Schools Jacobs Fork
High Schools Fred T. Foard
Others
HOA Name Lori Anne Whitman
Restrictions Deed
Acceptable Financing Cash, Conventional, FHA, VA Loan
Listing Terms Cash, Conventional, FHA, VA Loan
Special Listing Condition None
Read Less
© 2024 Listings courtesy of Canopy MLS as distributed by MLS GRID. All Rights Reserved.
Bought with Randy Sain • Coldwell Banker Boyd & Hassell
GET MORE INFORMATION




