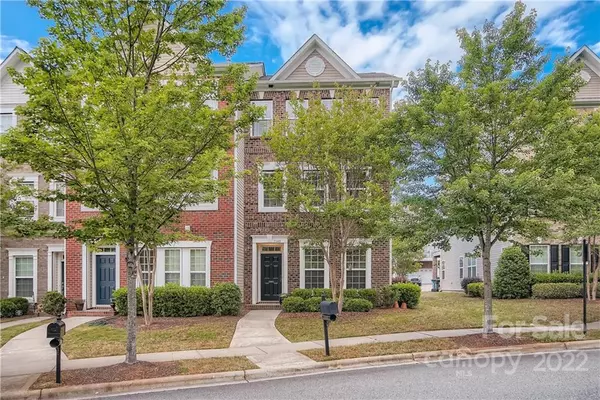For more information regarding the value of a property, please contact us for a free consultation.
5648 Whitehawk Hill RD Mint Hill, NC 28227
Want to know what your home might be worth? Contact us for a FREE valuation!

Our team is ready to help you sell your home for the highest possible price ASAP
Key Details
Sold Price $370,000
Property Type Townhouse
Sub Type Townhouse
Listing Status Sold
Purchase Type For Sale
Square Footage 1,864 sqft
Price per Sqft $198
Subdivision Brighton Park
MLS Listing ID 3861886
Sold Date 06/29/22
Bedrooms 3
Full Baths 3
Half Baths 1
Construction Status Completed
HOA Fees $111/mo
HOA Y/N 1
Abv Grd Liv Area 1,864
Year Built 2011
Lot Size 2,613 Sqft
Acres 0.06
Lot Dimensions 27*113*26*104
Property Description
Sweet townhouse living in adorable Brighton Park! Maintenance-free end-unit looks onto lovely green space and is oh-so-convenient to grocery and quick mart. Cool fresh veggie stand is right up the road. Walk or bike to Mint Hill shops or restaurants. Main level bedroom and full bath for long weekend guests. 2-car garage is hard to find! Upper level has spacious family room with fireplace and access to deck/balcony to enjoy evening beverages. Lovely eat-in kitchen with abundant counter work space, staggered height cabinets, plentiful recessed lighting, and stainless appliances. Custom-built cabinet for extra storage remains with home. Large dining area provides plenty of space for all of your guests. Upstairs features primary bedroom with vaulted ceiling and large secondary bedroom. This beautiful end-unit has lots of windows for wonderful natural light, beautiful flooring (no carpet at all), all appliances remain, 3 full baths plus powder room and is move-in ready. Welcome home!
Location
State NC
County Mecklenburg
Building/Complex Name Townhomes at Brighton Park
Zoning R309
Rooms
Main Level Bedrooms 1
Interior
Interior Features Cable Prewire, Kitchen Island, Vaulted Ceiling(s), Walk-In Closet(s)
Heating Central, Forced Air, Natural Gas
Cooling Ceiling Fan(s)
Flooring Tile, Wood
Fireplaces Type Family Room
Fireplace true
Appliance Dishwasher, Disposal, Dryer, Electric Water Heater, Exhaust Fan, Gas Range, Microwave, Plumbed For Ice Maker, Refrigerator, Washer
Exterior
Garage Spaces 2.0
Community Features Sidewalks, Street Lights
Utilities Available Cable Available
Parking Type Garage
Garage true
Building
Lot Description End Unit, Green Area
Foundation Slab
Sewer Public Sewer
Water City
Level or Stories Three
Structure Type Brick Partial, Vinyl
New Construction false
Construction Status Completed
Schools
Elementary Schools Bain
Middle Schools Mint Hill
High Schools Independence
Others
HOA Name Kuester Mgmt.
Restrictions Subdivision
Acceptable Financing Cash, Conventional
Listing Terms Cash, Conventional
Special Listing Condition None
Read Less
© 2024 Listings courtesy of Canopy MLS as distributed by MLS GRID. All Rights Reserved.
Bought with Tonya Ashcraft • Better Real Estate, LLC
GET MORE INFORMATION




