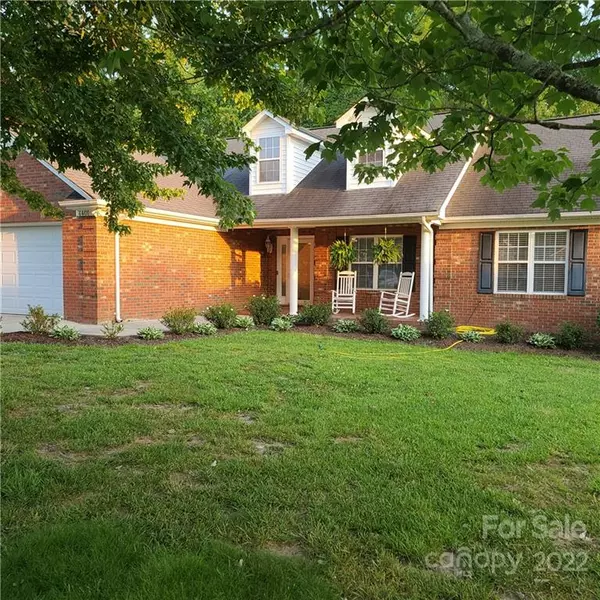For more information regarding the value of a property, please contact us for a free consultation.
4401 Poxon LN Monroe, NC 28110
Want to know what your home might be worth? Contact us for a FREE valuation!

Our team is ready to help you sell your home for the highest possible price ASAP
Key Details
Sold Price $365,000
Property Type Single Family Home
Sub Type Single Family Residence
Listing Status Sold
Purchase Type For Sale
Square Footage 1,465 sqft
Price per Sqft $249
Subdivision Myers Meadows
MLS Listing ID 3859781
Sold Date 06/29/22
Style Ranch
Bedrooms 3
Full Baths 2
Abv Grd Liv Area 1,465
Year Built 1994
Lot Size 0.470 Acres
Acres 0.47
Lot Dimensions See Tax Rec
Property Description
If a ranch home is your desire, then you will be amazed when you see this charming, well-maintained home situated on almost a half-acre lot in a private cul-de-sac. You will love sitting on your covered "rocking chair" front porch in the afternoons and enjoying the peacefulness that this neighborhood offers. Upon entering this pristine home you will find a spacious kitchen w/ vaulted ceilings. The family room and dining area are also vaulted and the all-brick fireplace boasts gas insert with gas logs. You will find new LVP flooring throughout the entire home and ceramic tile in the wet areas. Primary bedroom has a tray ceiling & the primary bath features a beautiful furniture style double vanity with marble tops. There is a garden tub for soaking, or if you prefer, a separate shower! A spacious walk-in closet completes this ensuite. There is an amazing covered back porch w/ electrical & a tiered deck for entertaining. The fully fenced backyard allows you tons of privacy! Welcome Home!
Location
State NC
County Union
Zoning RES
Rooms
Main Level Bedrooms 3
Interior
Interior Features Attic Stairs Pulldown, Cable Prewire, Garden Tub, Pantry, Tray Ceiling(s), Vaulted Ceiling(s), Walk-In Closet(s)
Heating Central, Electric, Forced Air
Cooling Ceiling Fan(s)
Flooring Tile, Vinyl
Fireplaces Type Family Room, Gas Log, Propane
Fireplace true
Appliance Dishwasher, Dryer, Electric Oven, Electric Range, Electric Water Heater, Microwave, Refrigerator, Washer
Exterior
Garage Spaces 2.0
Fence Fenced
Utilities Available Cable Available
Waterfront Description None
Roof Type Shingle
Parking Type Attached Garage, Garage Door Opener, Keypad Entry
Garage true
Building
Lot Description Cul-De-Sac
Foundation Slab
Sewer Public Sewer
Water City
Architectural Style Ranch
Level or Stories One
Structure Type Brick Full
New Construction false
Schools
Elementary Schools Porter Ridge
Middle Schools Piedmont
High Schools Piedmont
Others
Acceptable Financing Cash, Conventional
Listing Terms Cash, Conventional
Special Listing Condition None
Read Less
© 2024 Listings courtesy of Canopy MLS as distributed by MLS GRID. All Rights Reserved.
Bought with Carol Kurtz • Allen Tate Wesley Chapel
GET MORE INFORMATION




