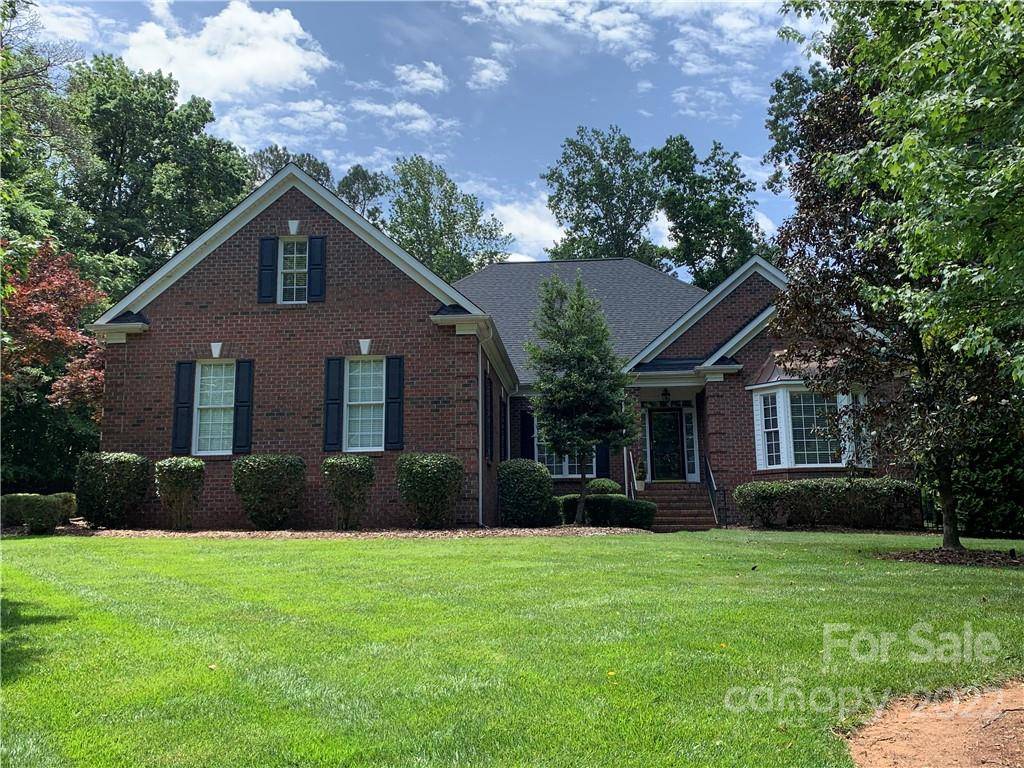For more information regarding the value of a property, please contact us for a free consultation.
400 Sherwood DR Huntersville, NC 28078
Want to know what your home might be worth? Contact us for a FREE valuation!

Our team is ready to help you sell your home for the highest possible price ASAP
Key Details
Sold Price $551,000
Property Type Single Family Home
Sub Type Single Family Residence
Listing Status Sold
Purchase Type For Sale
Square Footage 2,609 sqft
Price per Sqft $211
MLS Listing ID 3863947
Sold Date 06/30/22
Bedrooms 3
Full Baths 2
Half Baths 1
Abv Grd Liv Area 2,609
Year Built 2000
Lot Size 0.710 Acres
Acres 0.71
Property Sub-Type Single Family Residence
Property Description
You won't want to miss this GEM! You'll fall in love with this immaculate, move in ready, 3 bedroom, 2.5 bath full brick ranch home with open floorplan on .71 acres in downtown Huntersville! Upon entering this stunning home you'll be wowed by the custom finishes....crown molding, wainscoting, custom built-ins and the ship-lap gas fireplace. As you continue your tour, you'll quickly notice the pride the owners have taken in their home! As you exit onto the back deck you'll be amazed by the beautifully manicured extra large fenced in yard with mature landscaping, shed and irrigation. The oversized 2 car garage with work shop will offer plenty of space to fit 2 vehicles comfortably! New garage doors and blue tooth openers 2022. New gas fireplace, air ducts 2021. New roof 2020. New paint, gas hot water tank, plumbing fixtures, frame less primary shower door 2019. Refurbished vapor barrier 2021. All this in walking distance to shops, stores, parks and restaurants!
Location
State NC
County Mecklenburg
Zoning GR
Rooms
Main Level Bedrooms 3
Interior
Interior Features Attic Stairs Pulldown, Breakfast Bar, Built-in Features, Open Floorplan, Pantry, Tray Ceiling(s), Walk-In Closet(s), Walk-In Pantry
Heating Central, Heat Pump, Humidity Control
Cooling Ceiling Fan(s), Heat Pump
Flooring Carpet, Tile, Wood
Fireplaces Type Family Room, Gas, Gas Log
Appliance Dishwasher, Disposal, Electric Cooktop, Electric Oven, Exhaust Hood, Gas Water Heater, Microwave, Wall Oven
Laundry Laundry Room, Main Level
Exterior
Exterior Feature In-Ground Irrigation
Garage Spaces 2.0
Fence Fenced
Utilities Available Cable Available
Street Surface Concrete
Porch Covered, Front Porch
Garage true
Building
Lot Description Wooded
Foundation Crawl Space
Sewer Public Sewer
Water City
Level or Stories One
Structure Type Brick Full
New Construction false
Schools
Elementary Schools Huntersville
Middle Schools Bailey
High Schools William Amos Hough
Others
Acceptable Financing Cash, Conventional, VA Loan
Listing Terms Cash, Conventional, VA Loan
Special Listing Condition None
Read Less
© 2025 Listings courtesy of Canopy MLS as distributed by MLS GRID. All Rights Reserved.
Bought with Lexi Paas • Keller Williams Lake Norman



