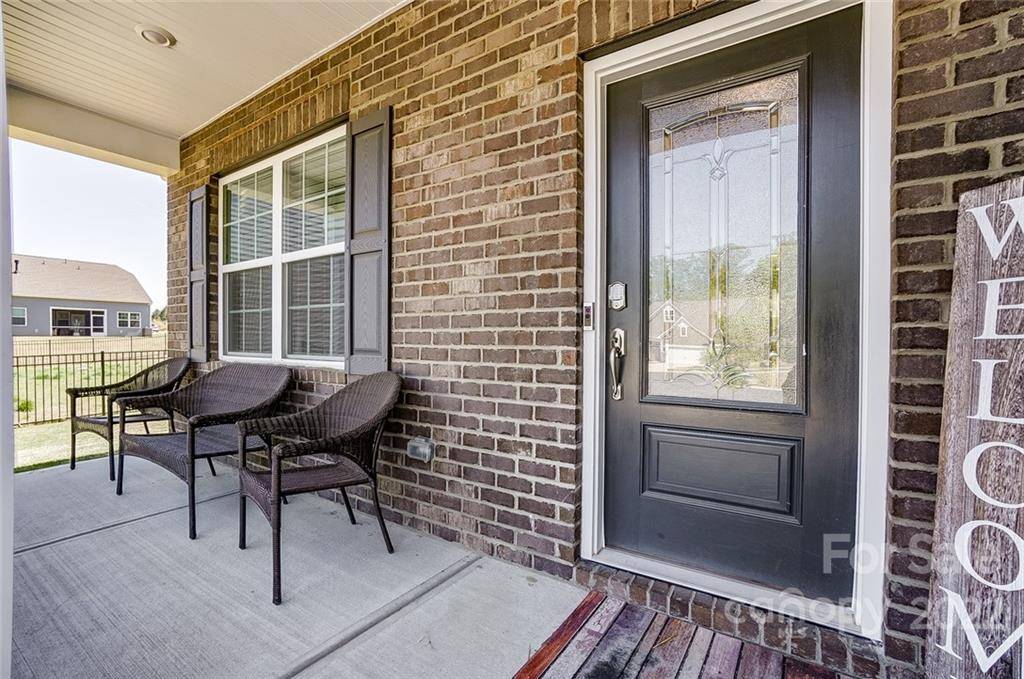For more information regarding the value of a property, please contact us for a free consultation.
9325 Beecroft Valley DR Huntersville, NC 28078
Want to know what your home might be worth? Contact us for a FREE valuation!

Our team is ready to help you sell your home for the highest possible price ASAP
Key Details
Sold Price $618,400
Property Type Single Family Home
Sub Type Single Family Residence
Listing Status Sold
Purchase Type For Sale
Square Footage 3,423 sqft
Price per Sqft $180
Subdivision Arrington
MLS Listing ID 3851153
Sold Date 06/30/22
Bedrooms 5
Full Baths 3
Half Baths 1
HOA Fees $34/mo
HOA Y/N 1
Abv Grd Liv Area 3,423
Year Built 2020
Lot Size 0.270 Acres
Acres 0.27
Property Sub-Type Single Family Residence
Property Description
Welcome Home! Built in 2020. This Immaculate 3 story SMARThome has 5beds, 3.5baths, and 2 loft areas. OPEN floor plan, with an abundance of Natural Light welcomes you! Main level features office with French doors, Neutral painted tones, and gorgeous Engineered hardwoods throughout. Spacious kitchen includes Granite kitchen countertop, Tile backsplash, Gas cooktop, and SS appliances. Upper master suite includes cozy electrical fireplace, oversized walk-in shower, dual sinks, and enormous walk-in closet. Huge 3rd fl with loft, bedrm and full bath. Imagine Your 3rd fl could be the perfect space for a game room, gym, or hobby area. The options are ENDLESS- you name it! Perfect Cul-de-sac lot with a huge backyard. Extended paver patio will make this home perfect for summer entertaining. Arrington community offers amenities like, SALTWATER pool, Kiddie pool, Clubhouse and Playground. Watch the VIDEO TOUR and schedule your showing NOW to see all the AMAZING features this home has to offer!!
Location
State NC
County Mecklenburg
Zoning Res
Interior
Interior Features Attic Walk In, Breakfast Bar, Cable Prewire, Kitchen Island, Open Floorplan, Walk-In Closet(s), Walk-In Pantry
Heating Central, Natural Gas
Cooling Ceiling Fan(s)
Flooring Carpet, Hardwood, Tile
Fireplaces Type Family Room, Primary Bedroom
Fireplace true
Appliance Dishwasher, Disposal, Electric Water Heater, Gas Cooktop, Gas Oven, Microwave, Plumbed For Ice Maker
Laundry Electric Dryer Hookup, Upper Level
Exterior
Garage Spaces 2.0
Community Features Clubhouse, Outdoor Pool, Playground
Utilities Available Gas
Roof Type Shingle
Street Surface Concrete
Porch Front Porch
Garage true
Building
Lot Description Cul-De-Sac
Foundation Slab
Builder Name Lennar
Sewer Public Sewer
Water City
Level or Stories Three
Structure Type Brick Partial,Hardboard Siding
New Construction false
Schools
Elementary Schools Barnette
Middle Schools Francis Bradley
High Schools Unspecified
Others
HOA Name Henderson Properties
Acceptable Financing Conventional
Listing Terms Conventional
Special Listing Condition None
Read Less
© 2025 Listings courtesy of Canopy MLS as distributed by MLS GRID. All Rights Reserved.
Bought with Bob Crowley • EXP REALTY LLC



