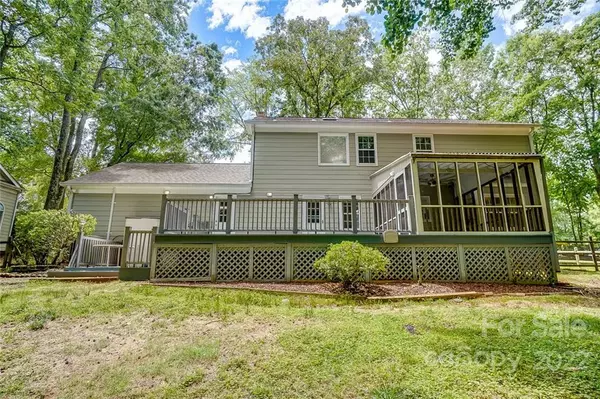For more information regarding the value of a property, please contact us for a free consultation.
2729 Carriage Crossing DR Matthews, NC 28105
Want to know what your home might be worth? Contact us for a FREE valuation!

Our team is ready to help you sell your home for the highest possible price ASAP
Key Details
Sold Price $461,000
Property Type Single Family Home
Sub Type Single Family Residence
Listing Status Sold
Purchase Type For Sale
Square Footage 2,118 sqft
Price per Sqft $217
Subdivision Brightmoor
MLS Listing ID 3865088
Sold Date 07/07/22
Bedrooms 4
Full Baths 2
Half Baths 1
HOA Fees $45/qua
HOA Y/N 1
Abv Grd Liv Area 2,118
Year Built 1987
Lot Size 0.300 Acres
Acres 0.3
Lot Dimensions 159'x87'
Property Description
WELCOME to this Amazing Matthews Home in the Beautiful Brightmoor Subdivision. This Gorgeous 2-Story has just been painted inside and out. New LVP Flooring just installed on the Main level & Upper level Bathrooms. New Carpet in all 4 bedrooms. Secondary Bedrooms are spacious(2 have walk in closets). The Primary Bedroom has Large Walk-In-Closet and separate standard closet. The Main Level has a separate Living Room & Den with Wood-burning Fireplace Surrounded by Custom Built-Ins. The Oversized 598SF Garage has Workspace & Storage. A Giant Deck and screened porch overlook the private, treed back yard with views to the small creek behind. The back yard is fenced and ready to corral your kids or pets and has a 10'x12' Storage Building. Located on a quiet cul-de-sac street! Brightmoor has 2 pools, A playground, Tennis Courts! Minutes from Downtown Matthews & Tons of Shopping & Dining. Very convenient to I-485. Showing ALL Week Through June 5th to accommodate your schedule.
Location
State NC
County Mecklenburg
Zoning R12
Interior
Interior Features Attic Stairs Pulldown, Pantry
Heating Central, Heat Pump
Cooling Ceiling Fan(s)
Flooring Carpet, Tile, Vinyl, Wood
Fireplaces Type Den
Fireplace true
Appliance Dishwasher, Disposal, Dryer, Electric Cooktop, Electric Water Heater, Microwave, Oven, Plumbed For Ice Maker, Refrigerator, Washer
Exterior
Garage Spaces 2.0
Fence Fenced
Community Features Clubhouse, Outdoor Pool, Playground, Recreation Area, Tennis Court(s), Walking Trails
Roof Type Shingle
Parking Type Garage, Garage Shop
Garage true
Building
Lot Description Creek/Stream, Wooded
Foundation Slab
Sewer Public Sewer
Water City
Level or Stories Two
Structure Type Hardboard Siding
New Construction false
Schools
Elementary Schools Matthews
Middle Schools Crestdale
High Schools Butler
Others
HOA Name Association Management Group
Restrictions Architectural Review
Special Listing Condition None
Read Less
© 2024 Listings courtesy of Canopy MLS as distributed by MLS GRID. All Rights Reserved.
Bought with Mark Blythe • Allen Tate Matthews/Mint Hill
GET MORE INFORMATION




