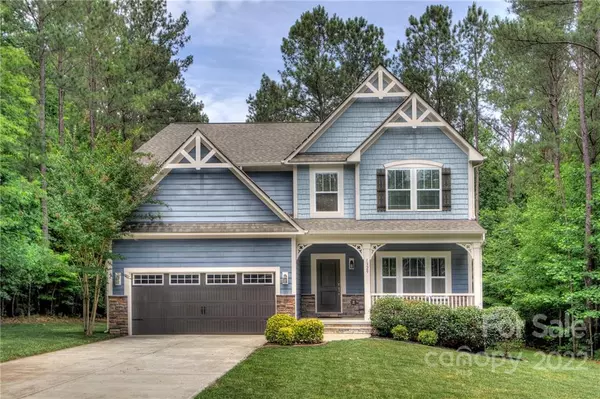For more information regarding the value of a property, please contact us for a free consultation.
1329 Huntcliff DR Waxhaw, NC 28173
Want to know what your home might be worth? Contact us for a FREE valuation!

Our team is ready to help you sell your home for the highest possible price ASAP
Key Details
Sold Price $639,000
Property Type Single Family Home
Sub Type Single Family Residence
Listing Status Sold
Purchase Type For Sale
Square Footage 3,445 sqft
Price per Sqft $185
Subdivision Copper Run
MLS Listing ID 3864951
Sold Date 07/08/22
Bedrooms 4
Full Baths 3
Half Baths 1
HOA Fees $13
HOA Y/N 1
Abv Grd Liv Area 3,445
Year Built 2013
Lot Size 0.932 Acres
Acres 0.932
Lot Dimensions 143x281x137x273
Property Description
Welcome home! And boy will you be glad this house came available during your search! Immaculate and well appointed home on just shy of 1 acre lot. Privacy abounds and house is surrounded by trees. Screen porch is perfect location to watch all the activity around the firepit and play structure. Home boasts large rooms and very functional floorplan. Huge kitchen is open is huge great room. Study/office w/ barn doors and wall of built ins. Butler pantry connects dining room and kitchen with adjacent walk-in pantry. Beautiful wood floor on main level. Amazing drop zone as you enter from garage. Primary suite w/ two closets, bathroom w/ separate tub/shower, water closet and dual vanity. Bedroom #2 & #3 has Jack & Jill bathroom. Bedroom #4 has direct access to hall bath. Amazing bonus room with secondary "stage" area to encourage all types of play. Community walking trail.
Location
State NC
County Union
Zoning Res
Interior
Interior Features Attic Stairs Pulldown, Garden Tub, Kitchen Island, Walk-In Closet(s), Walk-In Pantry
Heating Central, Forced Air, Natural Gas
Cooling Ceiling Fan(s)
Flooring Tile, Wood
Fireplace false
Appliance Disposal, Double Oven, Electric Cooktop, Electric Water Heater, Microwave, Plumbed For Ice Maker, Wall Oven
Exterior
Garage Spaces 2.0
Community Features Walking Trails
Roof Type Shingle
Parking Type Garage
Garage true
Building
Foundation Crawl Space
Sewer Septic Installed
Water Well
Level or Stories Two
Structure Type Fiber Cement, Stone Veneer
New Construction false
Schools
Elementary Schools Western Union
Middle Schools Parkwood
High Schools Parkwood
Others
HOA Name Cedar Management
Special Listing Condition None
Read Less
© 2024 Listings courtesy of Canopy MLS as distributed by MLS GRID. All Rights Reserved.
Bought with Michelle Eubank • Wellspring Realty, Inc
GET MORE INFORMATION




