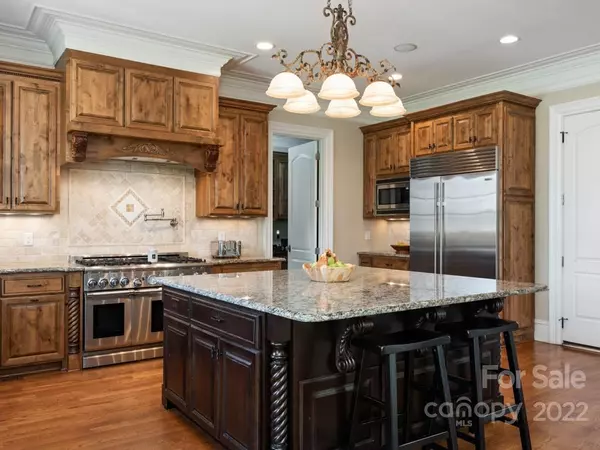For more information regarding the value of a property, please contact us for a free consultation.
8104 Skye Knoll DR Waxhaw, NC 28173
Want to know what your home might be worth? Contact us for a FREE valuation!

Our team is ready to help you sell your home for the highest possible price ASAP
Key Details
Sold Price $1,825,000
Property Type Single Family Home
Sub Type Single Family Residence
Listing Status Sold
Purchase Type For Sale
Square Footage 6,673 sqft
Price per Sqft $273
Subdivision Skyecroft
MLS Listing ID 3837051
Sold Date 07/08/22
Style Tudor
Bedrooms 6
Full Baths 5
Half Baths 1
HOA Fees $264/ann
HOA Y/N 1
Abv Grd Liv Area 6,673
Year Built 2008
Lot Size 0.710 Acres
Acres 0.71
Lot Dimensions 99x270x67x59x275
Property Sub-Type Single Family Residence
Property Description
Luxury meets location, on the water, in the desirable gated community of Skyecroft! The gourmet chef's kitchen includes expansive counters, a SUB-ZERO refrigerator, Thermador stove, Bosch dishwasher, tumbled marble backsplash, and custom cabinets by Eudy's Stanfield!
The great room includes a custom stacked-stone fireplace, natural wood-beamed accents, rich hardwoods, and thick crown molding, and opens to a covered porch with panoramic views of the multiple ponds! The main level also features a private dining room and living room, as well as a guest suite w/ full bath, and access to the private and serene backyard. Upstairs showcases a spacious primary suite, a spacious bath w/ marble flooring, a jetted tub and generous custom walk-in closet. You will also find a study, and three 3 bedrooms; each with an ensuite and walk-in closets. On the upper level is an oversized bonus room/bedroom and state of the art movie theatre! Plenty of storage, and no stone left unturned! Beautiful lot!
Location
State NC
County Union
Zoning R
Rooms
Main Level Bedrooms 1
Interior
Interior Features Central Vacuum, Drop Zone, Kitchen Island, Pantry, Tray Ceiling(s), Walk-In Closet(s), Walk-In Pantry
Heating Central
Cooling Ceiling Fan(s)
Flooring Carpet, Tile, Wood
Fireplaces Type Gas Log, Great Room
Fireplace true
Appliance Bar Fridge, Disposal, Gas Range, Microwave, Refrigerator
Laundry Main Level
Exterior
Exterior Feature Outdoor Kitchen
Garage Spaces 3.0
Utilities Available Gas
View Water, Year Round
Roof Type Shingle
Street Surface Concrete
Porch Covered, Rear Porch
Garage true
Building
Lot Description Level, Pond(s)
Foundation Crawl Space
Sewer County Sewer
Water County Water
Architectural Style Tudor
Level or Stories Three
Structure Type Brick Full, Stone
New Construction false
Schools
Elementary Schools Weddington
Middle Schools Weddington
High Schools Weddington
Others
HOA Name Skyecroft Greenway Realty
Restrictions Architectural Review
Acceptable Financing Cash, Conventional
Listing Terms Cash, Conventional
Special Listing Condition None
Read Less
© 2025 Listings courtesy of Canopy MLS as distributed by MLS GRID. All Rights Reserved.
Bought with Spencer Caraway • Wilkinson ERA



