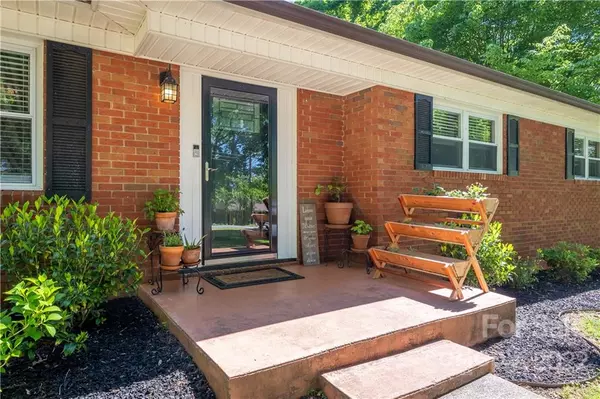For more information regarding the value of a property, please contact us for a free consultation.
113 Crest Hill DR Morganton, NC 28655
Want to know what your home might be worth? Contact us for a FREE valuation!

Our team is ready to help you sell your home for the highest possible price ASAP
Key Details
Sold Price $275,000
Property Type Single Family Home
Sub Type Single Family Residence
Listing Status Sold
Purchase Type For Sale
Square Footage 1,469 sqft
Price per Sqft $187
Subdivision Emorywood
MLS Listing ID 3858676
Sold Date 07/07/22
Style Ranch
Bedrooms 3
Full Baths 1
Half Baths 1
Abv Grd Liv Area 1,469
Year Built 1963
Lot Size 0.450 Acres
Acres 0.45
Lot Dimensions 100x200x100x200
Property Description
Lovely and updated brick branch in Oak Hill area w/ tons of space! Upon entry note the spacious living room w/ real hardwoods throughout most of the main floor. You will love the stylish & updated open concept kitchen and dining area w/ SS appliances, tile back splash, floating shelves, & island. The large full hall bath features a tiled shower/tub combo. All 3 bedrooms are of ample size w/ double or walk-in closets & hardwood flooring. There is private access to the covered and screened in deck from the master which also has a remodeled half bath. Endless possibilities in the basement...it is finished except for central heat and air. The large open space in the basement is perfect for entertaining, a family/game room. Theres are 2 more rooms in the basement that could be used for bedrooms, office, etc. Updates include Hvac 2017, roof 2016, septic pump 2021, replacement windows, new garage door motor, light/plumbing fixtures & more. One car garage, carport & utility room behind garage.
Location
State NC
County Burke
Zoning LID
Rooms
Basement Basement
Main Level Bedrooms 3
Interior
Interior Features Attic Stairs Fixed, Cable Prewire, Kitchen Island, Walk-In Closet(s), Other - See Remarks
Heating Central, Heat Pump
Cooling Ceiling Fan(s)
Flooring Tile, Wood
Fireplace false
Appliance Dishwasher, Electric Range, Electric Water Heater, Exhaust Fan, Microwave, Refrigerator
Exterior
Exterior Feature Other - See Remarks
Garage Spaces 1.0
Utilities Available Cable Available
Roof Type Shingle
Parking Type Carport, Driveway, Attached Garage
Garage true
Building
Lot Description Level, Wooded
Foundation Other - See Remarks
Sewer Septic Installed
Water City
Architectural Style Ranch
Level or Stories One
Structure Type Brick Full
New Construction false
Schools
Elementary Schools Oak Hill
Middle Schools Table Rock
High Schools Freedom
Others
Restrictions Manufactured Home Not Allowed,Other - See Remarks
Acceptable Financing Cash, Conventional, FHA, USDA Loan, VA Loan
Listing Terms Cash, Conventional, FHA, USDA Loan, VA Loan
Special Listing Condition None
Read Less
© 2024 Listings courtesy of Canopy MLS as distributed by MLS GRID. All Rights Reserved.
Bought with Alex Daigle • Berkshire Hathaway HomeServices Blue Ridge REALTORS®
GET MORE INFORMATION




