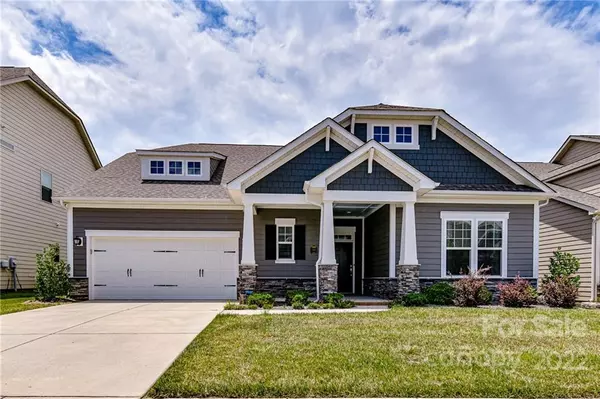For more information regarding the value of a property, please contact us for a free consultation.
3113 Xilingol DR Indian Trail, NC 28079
Want to know what your home might be worth? Contact us for a FREE valuation!

Our team is ready to help you sell your home for the highest possible price ASAP
Key Details
Sold Price $558,000
Property Type Single Family Home
Sub Type Single Family Residence
Listing Status Sold
Purchase Type For Sale
Square Footage 2,902 sqft
Price per Sqft $192
Subdivision Bonterra
MLS Listing ID 3869743
Sold Date 07/22/22
Bedrooms 3
Full Baths 3
Half Baths 1
HOA Fees $75/mo
HOA Y/N 1
Abv Grd Liv Area 2,902
Year Built 2019
Lot Size 7,405 Sqft
Acres 0.17
Lot Dimensions 123x60x123x60
Property Description
Beautiful 1.5 story home in sought after Bonterra neighborhood, on a premium 60' level lot. Includes an oversized two car garage with large storage area. As you enter the front door the foyer leads to the beautiful, expansive kitchen that includes huge kitchen island with granite countertop, GE stainless steel double ovens, 4 burner gas range, refrigerator, dishwasher, granite countertops, and walk-in pantry. Kitchen is open to the dining area and large family room. Natural sunlight throughout everywhere! Large owners' suite on main includes huge walk-in closet and spacious bathroom with dual vanity and granite countertops. Office on the main. Guest suite on the main and upstairs have their own full bath with tile surround and 12" tile flooring. Large bonus room upstairs! Step outside to your 27' patio overlooking fenced-in (white vinyl) backyard. LVP flooring and neutral carpet throughout, Irrigation in front yard, SimpliSafe security and Ring doorbell convey. Home will not last!
Location
State NC
County Union
Zoning R12
Rooms
Main Level Bedrooms 2
Interior
Interior Features Attic Finished, Attic Walk In, Cable Prewire, Kitchen Island, Open Floorplan, Pantry, Walk-In Closet(s), Walk-In Pantry
Heating Central, Forced Air, Natural Gas
Cooling Ceiling Fan(s)
Flooring Carpet, Tile, Vinyl
Fireplaces Type Family Room, Gas Log
Fireplace true
Appliance Dishwasher, Disposal, Double Oven, Electric Water Heater, Gas Cooktop, Gas Range, Microwave, Plumbed For Ice Maker, Refrigerator, Self Cleaning Oven, Wall Oven
Exterior
Exterior Feature In-Ground Irrigation
Garage Spaces 2.0
Fence Fenced
Community Features Fitness Center, Outdoor Pool, Playground, Recreation Area, Sidewalks, Street Lights, Tennis Court(s)
Utilities Available Gas
Parking Type Attached Garage, Garage Door Opener
Garage true
Building
Foundation Slab
Builder Name Taylor Morrison
Sewer Public Sewer
Water City
Level or Stories One and One Half
Structure Type Fiber Cement, Stone
New Construction false
Schools
Elementary Schools Poplin
Middle Schools Porter Ridge
High Schools Porter Ridge
Others
HOA Name Cedar Management
Restrictions Architectural Review,Deed,Subdivision
Acceptable Financing Cash, Conventional, FHA, VA Loan
Horse Property Equestrian Facilities
Listing Terms Cash, Conventional, FHA, VA Loan
Special Listing Condition None
Read Less
© 2024 Listings courtesy of Canopy MLS as distributed by MLS GRID. All Rights Reserved.
Bought with Raj Adusumilli • Dane Warren Real Estate
GET MORE INFORMATION




