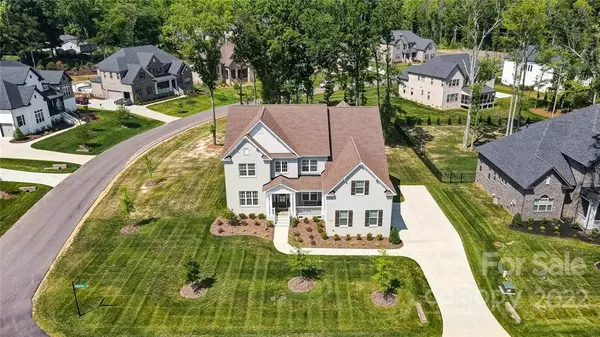For more information regarding the value of a property, please contact us for a free consultation.
1103 Grand Oak DR Waxhaw, NC 28173
Want to know what your home might be worth? Contact us for a FREE valuation!

Our team is ready to help you sell your home for the highest possible price ASAP
Key Details
Sold Price $1,275,000
Property Type Single Family Home
Sub Type Single Family Residence
Listing Status Sold
Purchase Type For Sale
Square Footage 4,368 sqft
Price per Sqft $291
Subdivision Oldenburg
MLS Listing ID 3861141
Sold Date 07/28/22
Style Transitional
Bedrooms 4
Full Baths 4
Half Baths 1
Construction Status Completed
HOA Fees $100/qua
HOA Y/N 1
Abv Grd Liv Area 4,368
Year Built 2021
Lot Size 0.680 Acres
Acres 0.68
Lot Dimensions 0.68
Property Description
Beautiful custom-built home on large corner lot with 0.68 acres. Lot is level & ideal for a pool. Covered back porch w/brick fireplace off the den. Home features 4 bedrooms with bonus room, 4.5 baths, guest room on main with its own full bath. The kitchen has white cabinets to the ceiling, under cabinet lighting, marble backsplash, champagne gold hardware, large kitchen island with taupe cabinets and quartz countertops. Six inch hardwood floors in all main living areas, stairs and upstairs hallway. Every bedroom has walk in closet and it's own full bath. Surround sound speakers in den & kitchen area. Large bonus room & also an unfinished room that could be finished to make 5 bedrooms. 8 foot doors and 8 foot wide sliding glass doors across back of den, iron spindles on staircase, 2 inch blinds, smart system, butler pantry, formal dining room, walk in pantry, and flagstone front porch. Seller would like July 22nd or later closing and master bedroom light fixture does not convey.
Location
State NC
County Union
Zoning RE-40
Rooms
Main Level Bedrooms 1
Interior
Interior Features Attic Other, Attic Stairs Pulldown, Cable Prewire, Kitchen Island, Pantry, Tray Ceiling(s), Walk-In Closet(s)
Heating Central, Forced Air, Natural Gas, Zoned
Cooling Ceiling Fan(s), Zoned
Flooring Carpet, Tile, Wood
Fireplaces Type Gas Log, Great Room, Outside
Fireplace true
Appliance Dishwasher, Disposal, Exhaust Fan, Exhaust Hood, Gas Cooktop, Microwave, Plumbed For Ice Maker, Self Cleaning Oven
Exterior
Exterior Feature In-Ground Irrigation
Garage Spaces 3.0
Community Features Cabana, Outdoor Pool, Playground, Street Lights, Walking Trails
Roof Type Shingle
Parking Type Attached Garage
Garage true
Building
Lot Description Corner Lot, Level, Wooded
Foundation Crawl Space
Builder Name Empire Communities
Sewer Public Sewer
Water City
Architectural Style Transitional
Level or Stories Two
Structure Type Brick Full
New Construction false
Construction Status Completed
Schools
Elementary Schools Marvin
Middle Schools Marvin Ridge
High Schools Marvin Ridge
Others
Restrictions No Restrictions
Acceptable Financing Cash, Conventional, FHA, VA Loan
Listing Terms Cash, Conventional, FHA, VA Loan
Special Listing Condition None
Read Less
© 2024 Listings courtesy of Canopy MLS as distributed by MLS GRID. All Rights Reserved.
Bought with Chelsea Weisensel • Keller Williams Ballantyne Area
GET MORE INFORMATION




