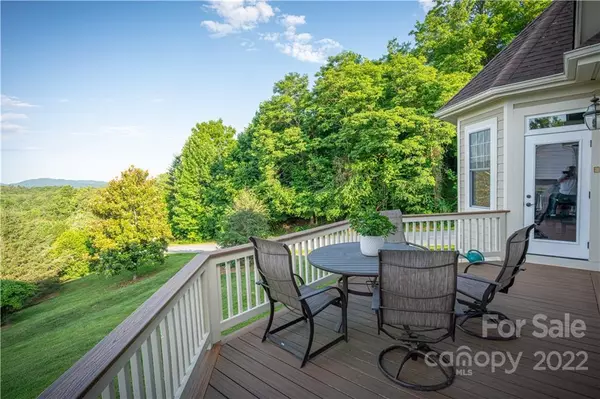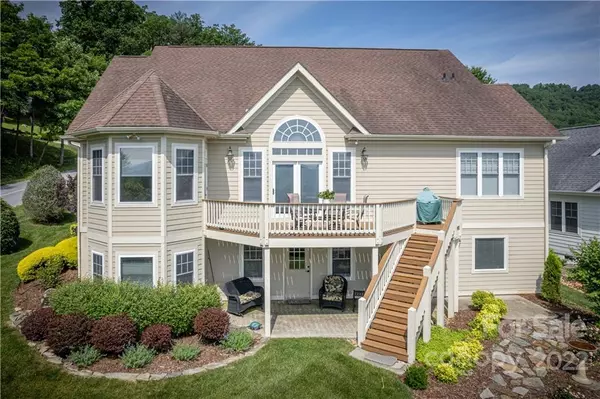For more information regarding the value of a property, please contact us for a free consultation.
12 Wedge Loop CT Mills River, NC 28759
Want to know what your home might be worth? Contact us for a FREE valuation!

Our team is ready to help you sell your home for the highest possible price ASAP
Key Details
Sold Price $810,000
Property Type Single Family Home
Sub Type Single Family Residence
Listing Status Sold
Purchase Type For Sale
Square Footage 2,967 sqft
Price per Sqft $273
Subdivision High Vista
MLS Listing ID 3864040
Sold Date 08/01/22
Style Ranch
Bedrooms 5
Full Baths 3
HOA Fees $62/ann
HOA Y/N 1
Abv Grd Liv Area 1,947
Year Built 1999
Lot Size 10,454 Sqft
Acres 0.24
Property Description
Simply spectacular mountain home located in a coveted, gated Country Club community with incredibly low fees for all the amenities included. Enter this gorgeous home and be awe inspired by the beautiful vistas before you and through the windows in nearly every room. Exceptionally manicured and landscaped lot with blooms in every season. All high end finishes & features including heated floors in master bath, water filtration system, cedar closet, electric window shades on remotes & custom plantation shutters throughout. New bright kitchen with quartz counters, lighted cabinetry, multiple pullouts. Lower level huge family room. Split bedroom plan. Private lower level perfect for family visits or caretakers quarters. Brand new roof & hot water heater. Massive storage in walk in crawlspace with built in shelving. Newly renovated Clubhouse with outdoor pool & tennis courts. An agreement has been reached to reopen the golf course. Perfect location near all conveniences. Membership included!
Location
State NC
County Henderson
Zoning MR-MU
Rooms
Basement Basement
Main Level Bedrooms 3
Interior
Interior Features Attic Stairs Pulldown, Attic Walk In, Built-in Features, Cathedral Ceiling(s), Kitchen Island, Split Bedroom, Storage, Walk-In Closet(s)
Heating Central, Forced Air, Natural Gas
Cooling Ceiling Fan(s)
Flooring Carpet, Tile, Wood
Fireplaces Type Great Room
Fireplace true
Appliance Dishwasher, Disposal, Dryer, Exhaust Fan, Exhaust Hood, Gas Range, Gas Water Heater, Microwave, Oven, Plumbed For Ice Maker, Refrigerator, Self Cleaning Oven, Wall Oven, Washer
Exterior
Garage Spaces 2.0
Community Features Clubhouse, Fitness Center, Gated, Golf, Outdoor Pool, Picnic Area, Playground, Recreation Area, Street Lights, Tennis Court(s)
Utilities Available Cable Available, Gas, Underground Power Lines, Wired Internet Available
View Long Range, Mountain(s), Year Round
Roof Type Shingle
Parking Type Attached Garage, Garage Faces Side, Parking Space(s)
Garage true
Building
Lot Description Corner Lot, Green Area, Level, Open Lot, Paved, Wooded, Views
Foundation Crawl Space
Sewer Private Sewer
Water City
Architectural Style Ranch
Level or Stories One
Structure Type Fiber Cement, Stone
New Construction false
Schools
Elementary Schools Glen Marlow
Middle Schools Rugby
High Schools West Henderson
Others
HOA Name IPM
Restrictions Architectural Review,Building
Acceptable Financing Cash, Conventional
Listing Terms Cash, Conventional
Special Listing Condition None
Read Less
© 2024 Listings courtesy of Canopy MLS as distributed by MLS GRID. All Rights Reserved.
Bought with Shaelagh Higgins • Keller Williams Realty Mountain Partners
GET MORE INFORMATION




