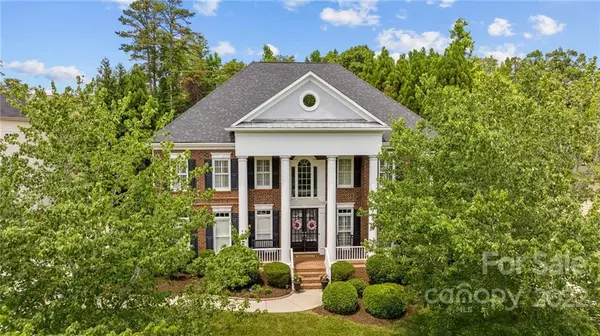For more information regarding the value of a property, please contact us for a free consultation.
4015 Camrose Crossing LN Matthews, NC 28104
Want to know what your home might be worth? Contact us for a FREE valuation!

Our team is ready to help you sell your home for the highest possible price ASAP
Key Details
Sold Price $1,150,000
Property Type Single Family Home
Sub Type Single Family Residence
Listing Status Sold
Purchase Type For Sale
Square Footage 5,116 sqft
Price per Sqft $224
Subdivision Brookhaven
MLS Listing ID 3871709
Sold Date 08/03/22
Style Transitional
Bedrooms 4
Full Baths 4
Half Baths 1
Construction Status Completed
HOA Fees $110/qua
HOA Y/N 1
Abv Grd Liv Area 5,116
Year Built 2004
Lot Size 0.340 Acres
Acres 0.34
Lot Dimensions 99X192X165X84
Property Description
3-story luxury home in treelined Brookhaven. Massive columned front porch. Custom stone & Gunite Saltwater Pool/Hot Tub, dual waterfall, multi-tiered private rear yard w/huge outdoor stone fireplace, paver patio, & recreation area. Grand two-story foyer, dual glass front doors, main level home office w/French doors, formal DR/w trey ceiling, and hardwoods throughout the main level. Two-story great off rear of the home allows quick access to the chefs gourmet kitchen, breakfast area, & pool deck. 4 second level bedrooms, including oversized Primary suite w/trey ceiling, dual vanities, separate closets, large glass enclosed shower, garden tub, tiled floor, & sitting room. Bedroom 2 has ensuite bath, and bedroom 3 & 4, share a jack and jill bath, with individual vanities. Huge finished third floor recreation/bonus area, media room, & full bath with custom vanity. Three car side-load garage w/additional parking. Community pool w/lazy river, slides, playground, and tennis courts.
Location
State NC
County Union
Zoning sfr
Interior
Interior Features Attic Finished, Breakfast Bar, Built-in Features, Cable Prewire, Garden Tub, Kitchen Island, Tray Ceiling(s), Walk-In Closet(s)
Heating Central, Forced Air, Natural Gas
Cooling Ceiling Fan(s)
Flooring Carpet, Tile, Wood
Fireplaces Type Gas, Gas Log, Great Room, Outside, Other - See Remarks
Fireplace true
Appliance Dishwasher, Disposal, Double Oven, Electric Cooktop, Gas Water Heater, Microwave, Oven, Plumbed For Ice Maker, Self Cleaning Oven, Wall Oven
Exterior
Exterior Feature In Ground Pool
Garage Spaces 3.0
Fence Fenced
Community Features Clubhouse, Fitness Center, Game Court, Outdoor Pool, Playground, Recreation Area, Sidewalks, Street Lights, Tennis Court(s)
Utilities Available Cable Available, Gas, Underground Power Lines
Waterfront Description None
Roof Type Composition
Parking Type Driveway, Attached Garage, Garage Door Opener, Garage Faces Side, Keypad Entry, Parking Space(s)
Garage true
Building
Lot Description Green Area, Wooded
Foundation Crawl Space
Sewer County Sewer
Water County Water
Architectural Style Transitional
Level or Stories Three
Structure Type Brick Partial, Fiber Cement
New Construction false
Construction Status Completed
Schools
Elementary Schools Antioch
Middle Schools Weddington
High Schools Weddington
Others
HOA Name CUSICK
Restrictions Architectural Review,Subdivision
Acceptable Financing Cash, Conventional
Listing Terms Cash, Conventional
Special Listing Condition None
Read Less
© 2024 Listings courtesy of Canopy MLS as distributed by MLS GRID. All Rights Reserved.
Bought with Rose Fatone • Berkshire Hathaway HomeService
GET MORE INFORMATION




