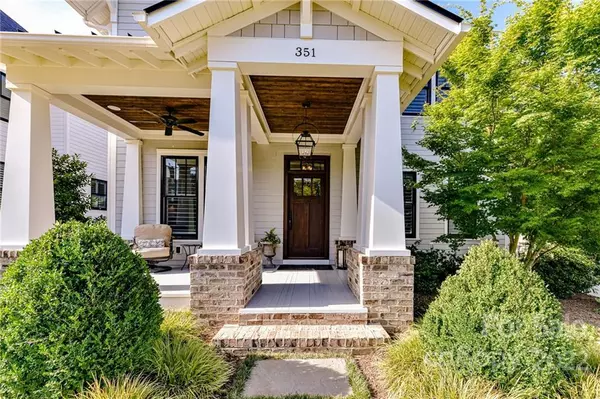For more information regarding the value of a property, please contact us for a free consultation.
351 Delburg ST Davidson, NC 28036
Want to know what your home might be worth? Contact us for a FREE valuation!

Our team is ready to help you sell your home for the highest possible price ASAP
Key Details
Sold Price $1,175,000
Property Type Single Family Home
Sub Type Single Family Residence
Listing Status Sold
Purchase Type For Sale
Square Footage 3,279 sqft
Price per Sqft $358
Subdivision Palomino Mill Village
MLS Listing ID 3871629
Sold Date 08/15/22
Style Cottage
Bedrooms 5
Full Baths 5
Half Baths 1
Construction Status Completed
Abv Grd Liv Area 2,693
Year Built 2016
Lot Size 0.281 Acres
Acres 0.281
Lot Dimensions 54x225x55x225
Property Description
Absolutely gorgeous 5 BR/5.5 Bath home w/second living quarters only 2.5 blocks from Main St in Davidson! Easy walk to Davidson College, Main Street shopping & dining, Our Town Cinemas, Earth Fare & Milkbread. Leed Certified, Energy Star Home built by John Marshall Custom Homes in 2016, this property has excellent interior & exterior spaces. Yard professionally landscaped & features aluminum fencing in rear yard. Rocking chair front porch, rear enclosed sunroom w/ gas fireplace & bluestone patio off Great Room. Primary suite on main w/ beautiful bath featuring large walk-in shower, heated tile floors & spacious walk-in closet. Chef's kitchen features island, Thermador SS appliances, glazed white cabinets w/ seeded glass & a beverage refrigerator. Large laundry room w/ counters/sink. Second level has 3 BRs & 3 full baths. Gorgeous built-in cabinets in hallway along w/ office area. Baths have tile flooring & marble counters. This home is well built, smartly designed & superbly located!
Location
State NC
County Mecklenburg
Zoning VIP
Rooms
Main Level Bedrooms 1
Interior
Interior Features Breakfast Bar, Built-in Features, Cable Prewire, Kitchen Island, Open Floorplan, Pantry, Walk-In Closet(s), Walk-In Pantry, Wet Bar
Heating Central, Forced Air, Natural Gas, Zoned
Cooling Ceiling Fan(s), Zoned
Flooring Tile, Wood
Fireplaces Type Gas, Great Room, Porch
Fireplace true
Appliance Bar Fridge, Convection Oven, Dishwasher, Disposal, Exhaust Hood, Gas Cooktop, Microwave, Plumbed For Ice Maker, Tankless Water Heater, Warming Drawer, Wine Refrigerator
Exterior
Exterior Feature In-Ground Irrigation, Outdoor Shower
Garage Spaces 2.0
Fence Fenced
Utilities Available Cable Available, Gas, Satellite Internet Available, Wired Internet Available
Roof Type Shingle
Parking Type Driveway, Detached Garage, Garage Door Opener, Garage Shop, On Street, Parking Space(s)
Garage true
Building
Lot Description Cleared, Infill Lot, Level, Paved, Wooded
Foundation Crawl Space
Builder Name John Marshall Custom Homes
Sewer Public Sewer
Water City
Architectural Style Cottage
Level or Stories Two
Structure Type Brick Partial,Fiber Cement
New Construction false
Construction Status Completed
Schools
Elementary Schools Davidson K-8
Middle Schools Davidson K-8
High Schools William Amos Hough
Others
Restrictions Architectural Review
Acceptable Financing Cash, Conventional
Listing Terms Cash, Conventional
Special Listing Condition None
Read Less
© 2024 Listings courtesy of Canopy MLS as distributed by MLS GRID. All Rights Reserved.
Bought with Anita Sabates • Allen Tate Lake Norman
GET MORE INFORMATION




