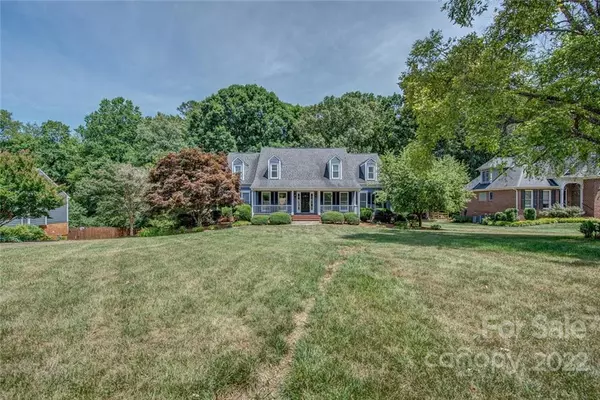For more information regarding the value of a property, please contact us for a free consultation.
2349 Maria Lynn CT Gastonia, NC 28056
Want to know what your home might be worth? Contact us for a FREE valuation!

Our team is ready to help you sell your home for the highest possible price ASAP
Key Details
Sold Price $550,000
Property Type Single Family Home
Sub Type Single Family Residence
Listing Status Sold
Purchase Type For Sale
Square Footage 3,946 sqft
Price per Sqft $139
Subdivision Northampton
MLS Listing ID 3875474
Sold Date 08/12/22
Style Traditional
Bedrooms 5
Full Baths 3
Half Baths 2
HOA Fees $4/ann
HOA Y/N 1
Abv Grd Liv Area 3,103
Year Built 1990
Lot Size 0.740 Acres
Acres 0.74
Lot Dimensions .74
Property Description
This one has it all! Situated beautifully on this 7/10 acre lot with private and shaded wooded rear yard, this home features a much sought after full basement which includes an oversized 2 car garage with workshop, large family room, a potential 5th bedroom...media room...or bonus room ( no closet but very spacious), and utility area. The upstairs features a primary bedroom on the main level, primary bath with brand new quartz countertops, lighting and fixtures, along with a tiled shower stall and garden tub, but let's not forget the deep walk in closet. The three bedrooms upstairs all have walk in closets. A jack and jill full bath serves those rooms along with an office area as well. Storage in this home is a plus, and there is plenty of it. For the kitchen, storage includes two pantries and one is a walk in, also a full sized laundry room, main den and formal living and dining rooms complete the main level. This is what your clients have been waiting for in beautiful Northampton!
Location
State NC
County Gaston
Zoning R12
Rooms
Basement Basement, Basement Garage Door, Exterior Entry, Finished, Interior Entry
Main Level Bedrooms 1
Interior
Interior Features Attic Walk In, Built-in Features, Cable Prewire, Central Vacuum, Garden Tub, Pantry, Walk-In Closet(s), Walk-In Pantry
Heating Central, Forced Air, Natural Gas
Cooling Ceiling Fan(s)
Flooring Carpet, Tile, Vinyl, Wood
Fireplaces Type Den, Family Room, Gas Log
Fireplace true
Appliance Dishwasher, Gas Oven, Gas Range, Gas Water Heater, Microwave, Plumbed For Ice Maker, Refrigerator
Exterior
Garage Spaces 2.0
Community Features Street Lights
Roof Type Shingle
Parking Type Basement, Garage, Garage Door Opener, Garage Faces Side, Garage Shop, Parking Space(s)
Garage true
Building
Lot Description Cleared, Level, Paved, Sloped, Wooded
Foundation Slab
Sewer Public Sewer
Water City
Architectural Style Traditional
Level or Stories Two
Structure Type Wood
New Construction false
Schools
Elementary Schools Unspecified
Middle Schools Unspecified
High Schools Unspecified
Others
HOA Name Lauren Braxton
Restrictions Subdivision
Acceptable Financing Cash, Conventional, VA Loan
Listing Terms Cash, Conventional, VA Loan
Special Listing Condition None
Read Less
© 2024 Listings courtesy of Canopy MLS as distributed by MLS GRID. All Rights Reserved.
Bought with Don Whitaker • Nestlewood Realty, LLC
GET MORE INFORMATION




