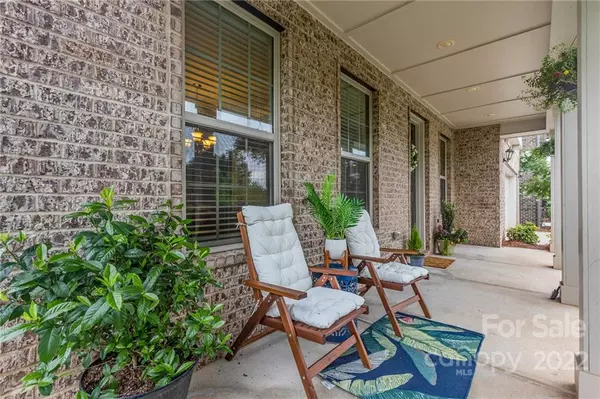For more information regarding the value of a property, please contact us for a free consultation.
108 Smithfield DR Charlotte, NC 28270
Want to know what your home might be worth? Contact us for a FREE valuation!

Our team is ready to help you sell your home for the highest possible price ASAP
Key Details
Sold Price $750,000
Property Type Single Family Home
Sub Type Single Family Residence
Listing Status Sold
Purchase Type For Sale
Square Footage 3,749 sqft
Price per Sqft $200
Subdivision Arbor Way Ii
MLS Listing ID 3878617
Sold Date 08/17/22
Style Transitional
Bedrooms 5
Full Baths 4
HOA Fees $90/qua
HOA Y/N 1
Abv Grd Liv Area 3,749
Year Built 2017
Lot Size 10,018 Sqft
Acres 0.23
Property Description
Beautiful 5 bedroom home in desirable South Charlotte community! The open floor plan provides a functional living space and is an entertainer's dream. Main level includes a private office, guest bedroom and full bathroom, bright kitchen with a large island that flows into your living area, and gorgeous hardwood floors. The upper level includes the secondary bedrooms and en suite bathrooms, brand new carpet and hardwoods, spacious primary suite, and an amazing bonus room that can serve as additional living space, a playroom, office, movie room, etc,... The options are endless! Enjoy the screened in porch while you unwind and relax or enjoy your morning coffee. Easy access to SouthPark, Arboretum, Cotswold, and Uptown as well as award winning schools!
Location
State NC
County Mecklenburg
Zoning RES
Rooms
Main Level Bedrooms 1
Interior
Interior Features Attic Stairs Pulldown, Built-in Features, Cable Prewire, Garden Tub, Kitchen Island, Tray Ceiling(s), Walk-In Closet(s), Walk-In Pantry
Heating Central, Electric, Forced Air, Heat Pump, Zoned
Cooling Ceiling Fan(s), Heat Pump, Zoned
Flooring Carpet, Wood
Fireplaces Type Family Room
Fireplace true
Appliance Dishwasher, Disposal, Double Oven, Exhaust Fan, Gas Water Heater, Plumbed For Ice Maker
Exterior
Exterior Feature In-Ground Irrigation
Garage Spaces 2.0
Community Features Sidewalks, Street Lights
Utilities Available Gas
Roof Type Shingle
Parking Type Garage, Garage Door Opener
Garage true
Building
Foundation Slab
Sewer Public Sewer
Water City
Architectural Style Transitional
Level or Stories Two
Structure Type Brick Partial, Fiber Cement, Shingle/Shake
New Construction false
Schools
Elementary Schools Lansdowne
Middle Schools Mcclintock
High Schools East Mecklenburg
Others
HOA Name CAMS
Acceptable Financing Cash, Conventional, USDA Loan
Listing Terms Cash, Conventional, USDA Loan
Special Listing Condition None
Read Less
© 2024 Listings courtesy of Canopy MLS as distributed by MLS GRID. All Rights Reserved.
Bought with Brandon Springs • Keller Williams South Park
GET MORE INFORMATION




