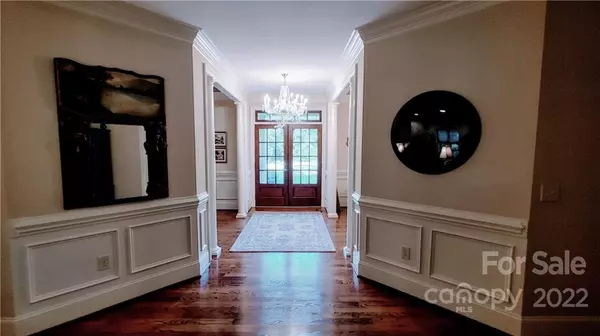For more information regarding the value of a property, please contact us for a free consultation.
4912 Campobello DR Monroe, NC 28110
Want to know what your home might be worth? Contact us for a FREE valuation!

Our team is ready to help you sell your home for the highest possible price ASAP
Key Details
Sold Price $725,000
Property Type Single Family Home
Sub Type Single Family Residence
Listing Status Sold
Purchase Type For Sale
Square Footage 3,361 sqft
Price per Sqft $215
Subdivision Old Gate
MLS Listing ID 3869696
Sold Date 08/12/22
Style Transitional
Bedrooms 3
Full Baths 2
Half Baths 2
HOA Fees $25/ann
HOA Y/N 1
Abv Grd Liv Area 3,361
Year Built 2015
Lot Size 2.380 Acres
Acres 2.38
Lot Dimensions see gis photo
Property Description
PRIVATE 2.38 ac LARGEST LOT W/ HOME. Professionally Landscaped, Meticulous Home, surrounded by Custom homes w/ large lots. Be with your guests as they gather around the 9 ft KITCHEN ISLAND gas cooktop, that seats 4. The opposite counter has large dual sink under a wide window. massive cooking/prep area, convection oven & microwave, undercabinet lighting all with custom accented cabinet lights. A separate buffet w/ lots of serving space & wine refrig. Adjoining the LUXURY kitchen, guests will be sitting around the fireplace in the open plan GREAT ROOM. FORMAL DINING and SITTING RM OR OFFICE can be seen from KITCHEN. Custom lighting Throughout, Surround Sound speakers, even outside. Back doors leads to a LARGE SCREENED PORCH. MASSIVE MASTER with huge bath & shower, UPGRADED BATHS throughout - 2 ADDITIONAL BEDROOM MAIN LEVEL Upstairs, Pool Table in a GUEST/BONUS ROOM WITH 1/2 BATH. An IMMACULATE WALK IN ATTIC that can easily transform 1/2 bath in full bath DON'T MISS THIS ONE
Location
State NC
County Union
Zoning City
Rooms
Main Level Bedrooms 3
Interior
Interior Features Attic Other, Attic Walk In, Cable Prewire, Garden Tub, Kitchen Island, Open Floorplan, Pantry, Split Bedroom, Walk-In Closet(s)
Heating Humidity Control, Natural Gas, Radiant Floor, Zoned, Other - See Remarks
Cooling Ceiling Fan(s), Heat Pump, Zoned
Flooring Carpet, Tile, Wood
Fireplaces Type Gas, Gas Log, Gas Vented, Great Room, Insert
Fireplace true
Appliance Convection Oven, Dishwasher, Down Draft, Gas Cooktop, Self Cleaning Oven, Tankless Water Heater, Wall Oven, Wine Refrigerator
Exterior
Exterior Feature In-Ground Irrigation, Other - See Remarks
Garage Spaces 3.0
Community Features Pond, Walking Trails, Other
Utilities Available Gas, Satellite Internet Available
Roof Type Shingle
Parking Type Driveway, Detached Garage, Garage Door Opener, Garage Faces Side, Parking Space(s), Other - See Remarks
Garage true
Building
Lot Description Corner Lot, Cul-De-Sac, Private, Wooded
Foundation Crawl Space
Sewer Septic Installed
Water City
Architectural Style Transitional
Level or Stories One and One Half
Structure Type Brick Full
New Construction false
Schools
Elementary Schools Unionville
Middle Schools Piedmont
High Schools Piedmont
Others
HOA Name Carrie Holloway
Restrictions Architectural Review
Special Listing Condition None
Read Less
© 2024 Listings courtesy of Canopy MLS as distributed by MLS GRID. All Rights Reserved.
Bought with Myra Morton • Allen Tate Wesley Chapel
GET MORE INFORMATION




