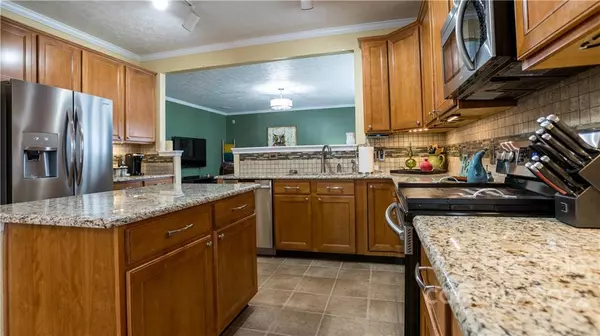For more information regarding the value of a property, please contact us for a free consultation.
109 Hayden CT Mount Holly, NC 28120
Want to know what your home might be worth? Contact us for a FREE valuation!

Our team is ready to help you sell your home for the highest possible price ASAP
Key Details
Sold Price $445,000
Property Type Single Family Home
Sub Type Single Family Residence
Listing Status Sold
Purchase Type For Sale
Square Footage 3,646 sqft
Price per Sqft $122
Subdivision Kendrick Farm
MLS Listing ID 3878665
Sold Date 08/19/22
Style Traditional
Bedrooms 5
Full Baths 3
HOA Fees $21
HOA Y/N 1
Abv Grd Liv Area 3,646
Year Built 2006
Lot Size 10,018 Sqft
Acres 0.23
Property Description
Where else can you find the combination of space, amenities, and location available with this home? You'll notice the upgrades and the spacious feel as soon as you walk in the door. If you need a place to work from home, it's here with 2 potential offices on the main floor or use one as a bedroom with a full bathroom nearby. The kitchen with granite countertops and tiled backsplash is open to the main living room and a huge dining area for entertaining. You'll love the fenced in backyard with in-ground irrigation, large outbuilding, and pergola over the patio. Upstairs, you'll walk into the loft that attaches to all the bedrooms. The large owner's suite is truly luxurious with a tiled shower and separate bath. The HVAC and tankless water heater are also less than 3 years old. Security cameras and system will stay. Even the garage has been upgraded with an epoxy floor. Schedule a showing to take in everything that this home has to offer.
Location
State NC
County Gaston
Zoning R2
Interior
Interior Features Kitchen Island, Open Floorplan
Heating Central, Forced Air, Natural Gas
Flooring Carpet, Linoleum, Wood
Fireplace false
Appliance Dishwasher, Electric Range, Tankless Water Heater
Exterior
Exterior Feature In-Ground Irrigation
Garage Spaces 2.0
Community Features Outdoor Pool, Picnic Area, Playground, Sidewalks
Roof Type Shingle
Parking Type Attached Garage, Parking Space(s)
Garage true
Building
Foundation Slab
Sewer Public Sewer
Water City
Architectural Style Traditional
Level or Stories Two
Structure Type Vinyl
New Construction false
Schools
Elementary Schools Unspecified
Middle Schools Unspecified
High Schools East Gaston
Others
HOA Name Cedar Management
Restrictions No Representation
Special Listing Condition None
Read Less
© 2024 Listings courtesy of Canopy MLS as distributed by MLS GRID. All Rights Reserved.
Bought with Henry Phillips • Coldwell Banker Realty
GET MORE INFORMATION




