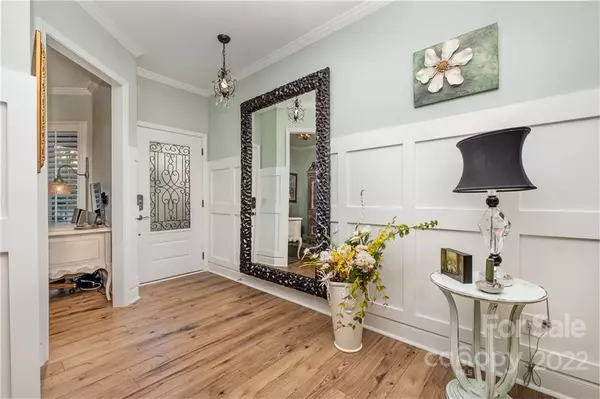For more information regarding the value of a property, please contact us for a free consultation.
4581 Middlebury LN Fort Mill, SC 29715
Want to know what your home might be worth? Contact us for a FREE valuation!

Our team is ready to help you sell your home for the highest possible price ASAP
Key Details
Sold Price $550,000
Property Type Single Family Home
Sub Type Single Family Residence
Listing Status Sold
Purchase Type For Sale
Square Footage 1,567 sqft
Price per Sqft $350
Subdivision Carolina Orchards
MLS Listing ID 3867493
Sold Date 08/19/22
Style Arts and Crafts
Bedrooms 2
Full Baths 2
Construction Status Completed
HOA Fees $300/mo
HOA Y/N 1
Abv Grd Liv Area 1,567
Year Built 2020
Lot Size 10,628 Sqft
Acres 0.244
Property Sub-Type Single Family Residence
Property Description
This house has it all & is stunning with every imaginable upgrade! This cul-de-sac lot is one of the largest in the community. It is professionally landscaped w/ flowers, trees, custom paver patio w/ stone sitting wall, landscape lighting & irrigation w/ custom sun block shades in screened-in porch to relax in. The home features upgraded appliances, plantation shutters, picture framed walls, custom floor moldings throughout & shiplap in most rooms. Quartz countertops & marble transitions throughout. Upgraded w/ chandeliers throughout, dimmers, custom mirrors, upgraded/ high end paint, custom shower tile, frameless shower door in primary, cast iron farm sink in kitchen, soft close drawers & cabinets. The upgraded tile, marble and LVP wood flooring throughout are spectacular. Epoxy flooring & sink in garage. 55+ resort-style pool, tennis, pickle ball & bocci ball courts & across from shops & Anne Springs Greenway w/ free membership for owners. More info on Carolina Orchards in ATTM!
Location
State SC
County York
Zoning RES
Rooms
Main Level Bedrooms 2
Interior
Interior Features Attic Stairs Fixed, Attic Walk In, Cable Prewire, Kitchen Island, Open Floorplan, Pantry, Walk-In Closet(s)
Heating Central, Forced Air, Natural Gas
Cooling Ceiling Fan(s)
Flooring Marble, Tile, Vinyl
Fireplace false
Appliance Dishwasher, Disposal, Exhaust Fan, Exhaust Hood, Gas Range, Gas Water Heater, Microwave, Plumbed For Ice Maker, Tankless Water Heater
Laundry Electric Dryer Hookup, Main Level
Exterior
Exterior Feature In-Ground Irrigation, Lawn Maintenance
Garage Spaces 2.0
Community Features Fifty Five and Older, Business Center, Clubhouse, Dog Park, Fitness Center, Game Court, Hot Tub, Indoor Pool, Outdoor Pool, Picnic Area, Playground, Recreation Area, Sidewalks, Sport Court, Street Lights, Tennis Court(s), Walking Trails
Utilities Available Cable Available
Waterfront Description None
Roof Type Shingle
Street Surface Concrete,Paved
Accessibility Two or More Access Exits
Porch Covered, Front Porch, Patio, Rear Porch, Screened
Garage true
Building
Lot Description Cul-De-Sac, Rolling Slope, Wooded
Foundation Slab
Builder Name Pulte
Sewer Public Sewer
Water City
Architectural Style Arts and Crafts
Level or Stories One
Structure Type Fiber Cement,Stone Veneer
New Construction false
Construction Status Completed
Schools
Elementary Schools Springfield
Middle Schools Springfield
High Schools Nations Ford
Others
HOA Name CAMS Management
Senior Community true
Restrictions Subdivision
Acceptable Financing Cash, Conventional
Listing Terms Cash, Conventional
Special Listing Condition None
Read Less
© 2025 Listings courtesy of Canopy MLS as distributed by MLS GRID. All Rights Reserved.
Bought with Debe Maxwell • RE/MAX Executive



