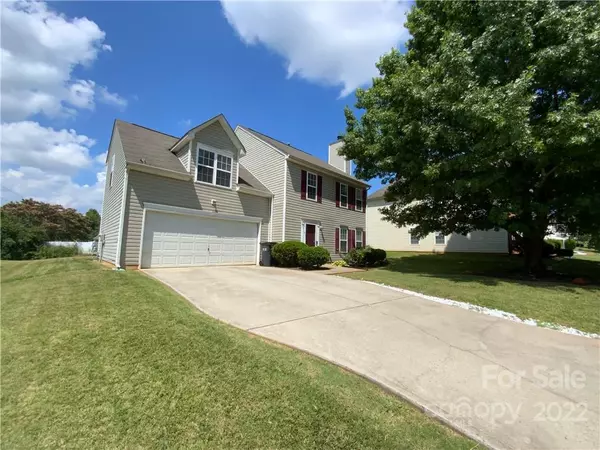For more information regarding the value of a property, please contact us for a free consultation.
11013 Palestrina RD Charlotte, NC 28215
Want to know what your home might be worth? Contact us for a FREE valuation!

Our team is ready to help you sell your home for the highest possible price ASAP
Key Details
Sold Price $361,111
Property Type Single Family Home
Sub Type Single Family Residence
Listing Status Sold
Purchase Type For Sale
Square Footage 1,814 sqft
Price per Sqft $199
Subdivision Brawley Farms
MLS Listing ID 3880535
Sold Date 08/15/22
Style Traditional
Bedrooms 3
Full Baths 2
Half Baths 1
HOA Fees $31/ann
HOA Y/N 1
Abv Grd Liv Area 1,814
Year Built 2002
Lot Size 8,407 Sqft
Acres 0.193
Property Description
ADORABLE CUL-DE-SAC home awaits you! Pull into a sizable driveway & stroll into the main floor w/ a cozy living room which has a gas fireplace & hardwood floors, a half bath w/ new tile flooring, this cheerful kitchen has white appliances, electric flat top range & a dishwasher. Also, the laundry room is located on the main floor. You will find the warm primary bedroom on the second floor w/ 2 closets & the primary bathroom with dual vanity. 2 additional bedrooms and a full bathroom are located on the second floor w/ a spacious private bonus room that has its own closet. Imagine transforming the bonus room into a massive double primary bedroom, media room, entertaining room, game room or wardrobe room and endless possibilities... Enjoy the beautiful backyard while entertaining. This lovely community has a pool, park & a clubhouse. Conveniently near shops, entertainment, quick access to highways, and a golf course. Schedule a private showing NOW!
Location
State NC
County Mecklenburg
Zoning R3
Interior
Interior Features Attic Stairs Pulldown, Cable Prewire, Pantry
Heating Central
Cooling Ceiling Fan(s)
Flooring Carpet, Tile, Wood
Fireplaces Type Gas, Living Room
Appliance Dishwasher, Electric Cooktop, Gas Water Heater
Exterior
Garage Spaces 2.0
Community Features Clubhouse, Outdoor Pool, Picnic Area, Playground
Utilities Available Gas
Roof Type Shingle
Parking Type Attached Garage, Parking Space(s)
Garage true
Building
Lot Description Cul-De-Sac
Foundation Slab
Sewer Public Sewer
Water City
Architectural Style Traditional
Level or Stories Two
Structure Type Vinyl
New Construction false
Schools
Elementary Schools Reedy Creek
Middle Schools North Ridge
High Schools Rocky River
Others
HOA Name Key Community Management
Restrictions Livestock Restriction,Subdivision
Acceptable Financing Cash, Conventional
Listing Terms Cash, Conventional
Special Listing Condition None
Read Less
© 2024 Listings courtesy of Canopy MLS as distributed by MLS GRID. All Rights Reserved.
Bought with Mercedes Dockery • EXP Realty LLC Mooresville
GET MORE INFORMATION




