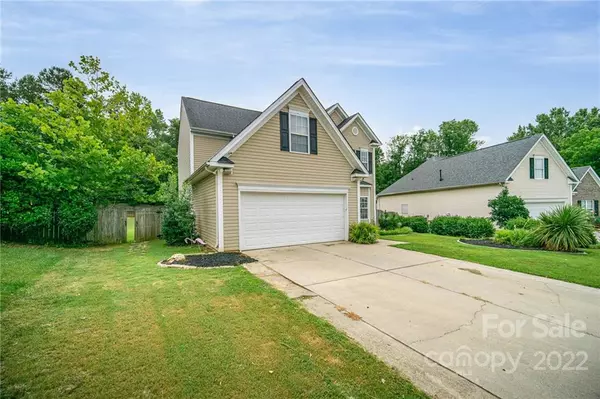For more information regarding the value of a property, please contact us for a free consultation.
3023 Streamlet WAY Monroe, NC 28110
Want to know what your home might be worth? Contact us for a FREE valuation!

Our team is ready to help you sell your home for the highest possible price ASAP
Key Details
Sold Price $395,000
Property Type Single Family Home
Sub Type Single Family Residence
Listing Status Sold
Purchase Type For Sale
Square Footage 2,115 sqft
Price per Sqft $186
Subdivision Brook Valley
MLS Listing ID 3877478
Sold Date 08/25/22
Style Transitional
Bedrooms 3
Full Baths 2
Half Baths 1
Construction Status Completed
HOA Fees $47/qua
HOA Y/N 1
Abv Grd Liv Area 2,115
Year Built 2006
Lot Size 0.260 Acres
Acres 0.26
Lot Dimensions 56*145*103*145
Property Description
Beautiful 2-story Brook Valley home on large usable lot. This home offers a bonus room on the second floor that could be used as a home office or 4th bedroom giving you lots of options to maximize your space. The home features a ton of kitchen storage with an additional butler's pantry to provide even more space. Gas log fireplace in the living room make this a great area to entertain. Wall mounted TV and surround sound system in the living room will be left at no cost to the buyer! Wall mounted TV in the oversized primary bedroom will also be left at no cost to the buyer. Primary bedroom has dual walk-in closets to maximize storage. Primary bathroom has large soaking tub and separate shower. The backyard is fully fenced and includes a brick fire pit and a large concrete patio. The natural wooded area behind the fence provide a great backdrop to this yard. The neighborhood has a great seasonal pool and park area! Seller will entertain offers during the coming soon period.
Location
State NC
County Union
Zoning AR0
Interior
Interior Features Attic Other, Cable Prewire, Garden Tub, Kitchen Island, Pantry, Tray Ceiling(s), Walk-In Closet(s)
Heating Central, Heat Pump
Cooling Ceiling Fan(s), Heat Pump
Flooring Carpet, Linoleum, Tile
Fireplaces Type Fire Pit, Gas Log, Gas Vented, Living Room
Fireplace true
Appliance Dishwasher, Disposal, Electric Range, Gas Water Heater, Microwave, Oven, Refrigerator, Tankless Water Heater
Exterior
Exterior Feature Fire Pit
Garage Spaces 2.0
Fence Fenced
Community Features Outdoor Pool, Playground
Utilities Available Gas
Roof Type Shingle
Parking Type Driveway, Attached Garage, Garage Door Opener
Garage true
Building
Lot Description Cleared
Foundation Slab
Sewer Public Sewer
Water Public
Architectural Style Transitional
Level or Stories Two
Structure Type Vinyl
New Construction false
Construction Status Completed
Schools
Elementary Schools Shiloh
Middle Schools Sun Valley
High Schools Sun Valley
Others
HOA Name Braesal Management
Restrictions Architectural Review
Acceptable Financing Cash, Conventional, FHA, VA Loan
Listing Terms Cash, Conventional, FHA, VA Loan
Special Listing Condition None
Read Less
© 2024 Listings courtesy of Canopy MLS as distributed by MLS GRID. All Rights Reserved.
Bought with Lisa McRorie • Wilkinson ERA Real Estate
GET MORE INFORMATION




