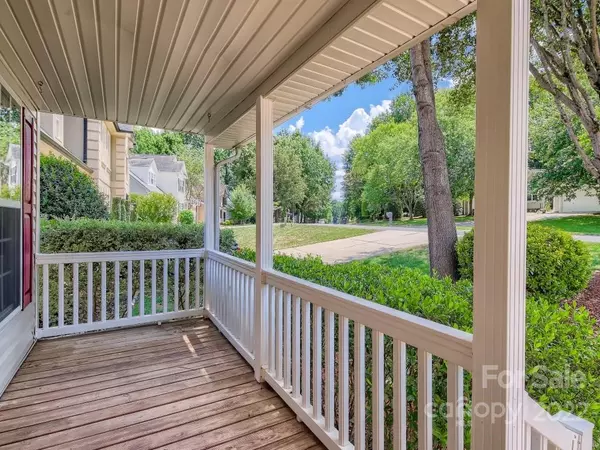For more information regarding the value of a property, please contact us for a free consultation.
8609 New Oak LN Huntersville, NC 28078
Want to know what your home might be worth? Contact us for a FREE valuation!

Our team is ready to help you sell your home for the highest possible price ASAP
Key Details
Sold Price $470,000
Property Type Single Family Home
Sub Type Single Family Residence
Listing Status Sold
Purchase Type For Sale
Square Footage 2,571 sqft
Price per Sqft $182
Subdivision Cedarfield Park
MLS Listing ID 3885728
Sold Date 08/25/22
Style Colonial
Bedrooms 4
Full Baths 2
Half Baths 1
HOA Fees $35/qua
HOA Y/N 1
Abv Grd Liv Area 2,571
Year Built 1997
Lot Size 10,018 Sqft
Acres 0.23
Lot Dimensions Per tax records
Property Description
Location, Location, Location! Located just minutes away from restaurants, shops, Lake Norman and the amazing greenway system, this home has it all. From the moment you walk up to the rocking chair front porch you will be enchanted with this 4 bedroom, 2.5 bath home. Beautiful hardwood floors on the main, this semi open floorplan gives you the chance to enjoy the ability to work from home in peace and quiet in your private office and yet entertain with your open family room/kitchen layout. Huge bed/bonus room perfect for media room and spacious primary bedroom with updated en-suite bath. Upgrades include 2 new HVAC/Furnace 2020, All new home windows 2019, upstairs hall bath remodel 2020, new garage door and motor 2022, re-stained and renovated deck 2021, fenced yard, stainless steel oven 2019 and more. Showings begin Saturday 7/23/2022. Seller would love 30 day lease back opportunity if possible.
Location
State NC
County Mecklenburg
Zoning GR
Interior
Interior Features Attic Stairs Pulldown, Cable Prewire, Garden Tub, Kitchen Island, Pantry, Tray Ceiling(s), Walk-In Closet(s)
Heating Central, Forced Air, Natural Gas
Cooling Ceiling Fan(s)
Flooring Carpet, Tile, Wood
Fireplaces Type Family Room
Fireplace true
Appliance Convection Oven, Dishwasher, Disposal, Electric Oven, Gas Water Heater, Microwave, Plumbed For Ice Maker, Refrigerator
Exterior
Garage Spaces 2.0
Fence Fenced
Community Features Outdoor Pool, Playground, Street Lights
Roof Type Composition
Garage true
Building
Lot Description Level
Foundation Crawl Space
Sewer Public Sewer
Water City
Architectural Style Colonial
Level or Stories Two
Structure Type Vinyl
New Construction false
Schools
Elementary Schools Torrence Creek
Middle Schools Francis Bradley
High Schools Hopewell
Others
HOA Name Hawthorne Management
Restrictions Architectural Review,Subdivision
Acceptable Financing Cash, Conventional, VA Loan
Listing Terms Cash, Conventional, VA Loan
Special Listing Condition None
Read Less
© 2024 Listings courtesy of Canopy MLS as distributed by MLS GRID. All Rights Reserved.
Bought with Nathalie Martin-Clark • Keller Williams Ballantyne Are



