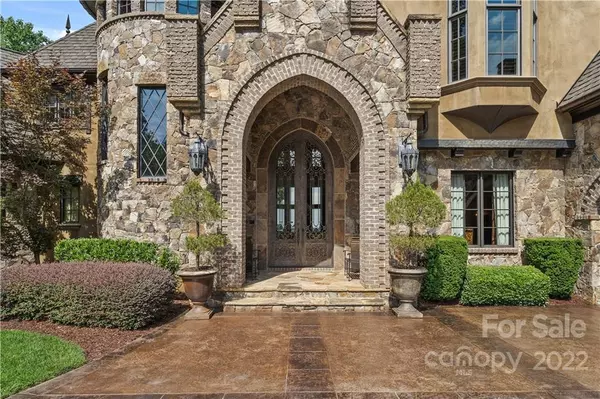For more information regarding the value of a property, please contact us for a free consultation.
171 Washam RD Mooresville, NC 28117
Want to know what your home might be worth? Contact us for a FREE valuation!

Our team is ready to help you sell your home for the highest possible price ASAP
Key Details
Sold Price $5,120,000
Property Type Single Family Home
Sub Type Single Family Residence
Listing Status Sold
Purchase Type For Sale
Square Footage 7,539 sqft
Price per Sqft $679
MLS Listing ID 3863412
Sold Date 08/26/22
Style French Provincial
Bedrooms 4
Full Baths 5
Half Baths 2
Construction Status Completed
Abv Grd Liv Area 7,539
Year Built 2007
Lot Size 1.030 Acres
Acres 1.03
Lot Dimensions 268WFx241x135x245
Property Sub-Type Single Family Residence
Property Description
This stunning French Provincial Masterpiece is a one of a kind. It was originally built for the builder himself. The entrance is exceptional from the front door leading into the foyer w/ floor to ceiling views of the lake. The massive fireplace joins livingroom to a stately office. Step down the hall to the Primary Suite with every imaginable feature and view. The kitchen is a true show stopper. Let the mattaport view detail it. The main level features a full Dining Room, Mud Room, Large Laundry & Wine Room. Most have exceptional views of the lake. Upstairs features 3 bedroom suites (1 w/loft) choose the elevator or two sets of stairs. A full Media Room & Bonus room. Slip down the backstairs & exit the Mud Room thru 1 of the 2 Garages to the Nanny Suite above. Too many features that you will want to view in the mataport however the Nanny Suite is not in there. Check out all the pictures for a full presentation. The Exterior Pool, Covered Porch, Double Dock and Landcaping are stunning.
Location
State NC
County Iredell
Zoning R20
Body of Water Lake Norman
Rooms
Main Level Bedrooms 1
Interior
Interior Features Central Vacuum, Elevator, Kitchen Island, Open Floorplan, Pantry, Walk-In Closet(s), Walk-In Pantry
Heating Central, Heat Pump
Cooling Ceiling Fan(s), Zoned
Flooring Stone, Wood
Fireplaces Type Gas Log, Great Room, Living Room, Outside, Propane, See Through
Fireplace true
Appliance Dishwasher, Double Oven, Exhaust Hood, Freezer, Gas Oven, Gas Range, Gas Water Heater, Indoor Grill, Microwave, Plumbed For Ice Maker, Propane Water Heater, Refrigerator, Self Cleaning Oven
Laundry Laundry Room, Main Level
Exterior
Exterior Feature Gas Grill, In-Ground Irrigation, In Ground Pool
Garage Spaces 4.0
Utilities Available Propane
Waterfront Description Beach - Private,Boat Lift,Dock
View Water
Roof Type Shingle,Metal
Street Surface Other,Paved
Porch Covered, Front Porch, Rear Porch
Garage true
Building
Lot Description Waterfront
Foundation Crawl Space
Builder Name Stonebridge
Sewer Septic Installed
Water Community Well
Architectural Style French Provincial
Level or Stories Two and a Half
Structure Type Hard Stucco,Stone
New Construction false
Construction Status Completed
Schools
Elementary Schools Woodland Heights
Middle Schools Unspecified
High Schools Lake Norman
Others
Acceptable Financing Cash, Conventional, Exchange
Listing Terms Cash, Conventional, Exchange
Special Listing Condition None
Read Less
© 2025 Listings courtesy of Canopy MLS as distributed by MLS GRID. All Rights Reserved.
Bought with Non Member • MLS Administration
GET MORE INFORMATION




