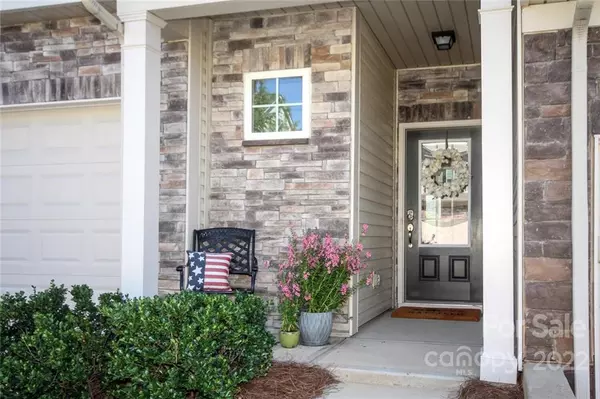For more information regarding the value of a property, please contact us for a free consultation.
2631 Katy Flyer AVE Charlotte, NC 28210
Want to know what your home might be worth? Contact us for a FREE valuation!

Our team is ready to help you sell your home for the highest possible price ASAP
Key Details
Sold Price $476,000
Property Type Townhouse
Sub Type Townhouse
Listing Status Sold
Purchase Type For Sale
Square Footage 2,027 sqft
Price per Sqft $234
Subdivision Park South Station
MLS Listing ID 3885221
Sold Date 08/25/22
Style Traditional
Bedrooms 3
Full Baths 2
Half Baths 1
Construction Status Completed
HOA Fees $263/mo
HOA Y/N 1
Abv Grd Liv Area 2,027
Year Built 2016
Lot Size 2,352 Sqft
Acres 0.054
Lot Dimensions 85x27x84x29
Property Description
Move-in ready, this meticulously maintained townhome boasts high ceilings, gleaming hardwoods and abundant natural light. Family room opens up to a gorgeous kitchen, dining area and sunroom. Powder room downstairs as well. The gracious primary suite is upstairs with a tray ceiling, master bathroom with ample storage, and a dream walk-in closet with built-in shelving. Upstairs features 2 additional bedrooms, full bath and laundry room, as well as an office niche in the loft. It has a two car garage and parking in the driveway for 2 additional cars. HOA includes all exterior maintenance and landscaping, pool and clubhouse (renovated). Power washing and new landscaping scheduled for this fall. Enjoy the olympic sized swimming pool, gym, dog park, playground, and weight room. Neighborhood offers 24-hour security and entrance is gated. Conveniently located to the Greenway and close to Southpark! Please do not miss this lifestyle opportunity! Showings start on Thursday, July 21st.
Location
State NC
County Mecklenburg
Building/Complex Name Park South Station
Zoning MK-2
Interior
Interior Features Attic Stairs Pulldown, Breakfast Bar, Open Floorplan, Pantry, Walk-In Closet(s)
Heating Central, Forced Air, Natural Gas
Cooling Ceiling Fan(s)
Flooring Carpet, Hardwood, Tile, Vinyl
Fireplace false
Appliance Disposal, Electric Oven, Gas Range, Gas Water Heater, Microwave
Exterior
Exterior Feature Lawn Maintenance
Garage Spaces 2.0
Community Features Clubhouse, Dog Park, Fitness Center, Outdoor Pool, Playground, Recreation Area, Sidewalks, Street Lights, Walking Trails
Utilities Available Cable Available
Waterfront Description None
Parking Type Driveway, Attached Garage
Garage true
Building
Lot Description Level
Foundation Slab
Sewer Other - See Remarks
Water Other - See Remarks
Architectural Style Traditional
Level or Stories Two
Structure Type Stone Veneer, Vinyl
New Construction false
Construction Status Completed
Schools
Elementary Schools Huntingtowne Farms
Middle Schools Carmel
High Schools South Mecklenburg
Others
HOA Name CAMS
Restrictions No Representation
Special Listing Condition None
Read Less
© 2024 Listings courtesy of Canopy MLS as distributed by MLS GRID. All Rights Reserved.
Bought with Kate Terrigno • Corcoran HM Properties
GET MORE INFORMATION




