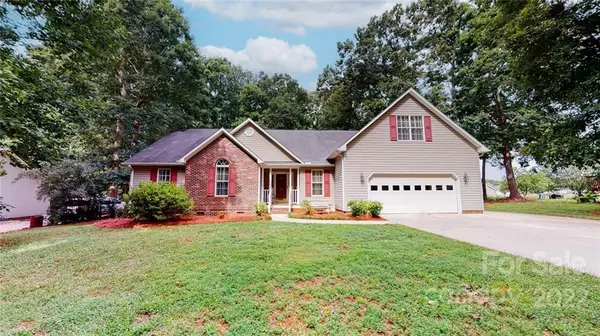For more information regarding the value of a property, please contact us for a free consultation.
372 Maple Ridge CIR Salisbury, NC 28147
Want to know what your home might be worth? Contact us for a FREE valuation!

Our team is ready to help you sell your home for the highest possible price ASAP
Key Details
Sold Price $356,000
Property Type Single Family Home
Sub Type Single Family Residence
Listing Status Sold
Purchase Type For Sale
Square Footage 2,081 sqft
Price per Sqft $171
Subdivision Grace Ridge
MLS Listing ID 3883855
Sold Date 09/01/22
Bedrooms 3
Full Baths 2
Construction Status Completed
HOA Fees $31/qua
HOA Y/N 1
Abv Grd Liv Area 2,081
Year Built 2001
Lot Size 0.860 Acres
Acres 0.86
Property Description
This lovely one owner home has been well cared for and has lots to offer. Located in desired Jesse Carson school district and Grace Ridge community! Open concept living. Spacious kitchen with breakfast bar and large dining area with bay window. Beautiful front door foyer entrance with wood floors is welcoming to your guest. Casual foyer entrance comes in from the garage with easy access to the kitchen and laundry/mud room. Primary suite offers tray ceiling, dual vanities and roomy walk-in closet. Main bath features double vanities and a jetted garden tub. Enjoy your morning coffee on the screened porch. Oversized garage with storage closet and wall cabinet with workspace countertop. Neighborhood amenities include clubhouse with exercise room, pool, playground, baseball field, basketball court and a bike/walking path that connects all three phases.
.
Location
State NC
County Rowan
Zoning RS-3
Rooms
Main Level Bedrooms 3
Interior
Interior Features Attic Other, Attic Walk In, Breakfast Bar, Cable Prewire, Cathedral Ceiling(s), Garden Tub, Kitchen Island, Open Floorplan, Pantry, Tray Ceiling(s), Walk-In Closet(s), Whirlpool
Heating Central, Heat Pump, Natural Gas
Cooling Ceiling Fan(s)
Flooring Carpet, Linoleum, Wood
Fireplaces Type Gas, Living Room
Fireplace true
Appliance Dishwasher, Gas Water Heater, Microwave, Plumbed For Ice Maker, Refrigerator
Exterior
Garage Spaces 2.0
Community Features Clubhouse, Fitness Center, Outdoor Pool, Playground, Street Lights, Other
Utilities Available Gas, Underground Power Lines
Roof Type Shingle
Parking Type Attached Garage
Garage true
Building
Lot Description Cleared, Level, Wooded, Wooded
Foundation Crawl Space
Sewer Septic Installed
Water Well
Level or Stories 1 Story/F.R.O.G.
Structure Type Aluminum, Brick Partial, Vinyl
New Construction false
Construction Status Completed
Schools
Elementary Schools Knollwood
Middle Schools Southeast
High Schools Jesse Carson
Others
HOA Name Red Rock Management
Restrictions Architectural Review,Building,Livestock Restriction,Subdivision
Acceptable Financing Cash, Conventional, FHA, USDA Loan, VA Loan
Listing Terms Cash, Conventional, FHA, USDA Loan, VA Loan
Special Listing Condition None
Read Less
© 2024 Listings courtesy of Canopy MLS as distributed by MLS GRID. All Rights Reserved.
Bought with Paige Wiser • Lantern Realty & Development LLC
GET MORE INFORMATION




