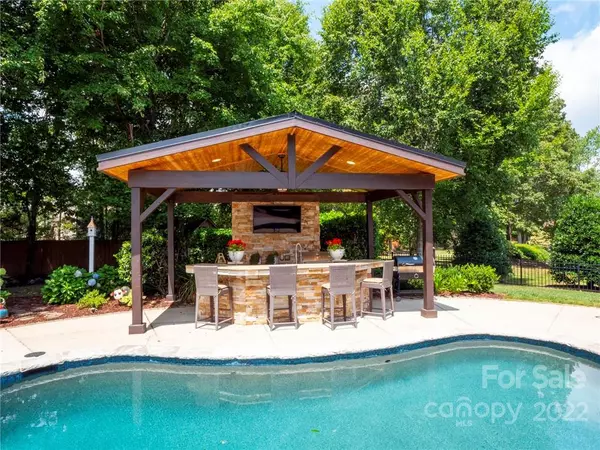For more information regarding the value of a property, please contact us for a free consultation.
1306 Dobson DR Waxhaw, NC 28173
Want to know what your home might be worth? Contact us for a FREE valuation!

Our team is ready to help you sell your home for the highest possible price ASAP
Key Details
Sold Price $850,000
Property Type Single Family Home
Sub Type Single Family Residence
Listing Status Sold
Purchase Type For Sale
Square Footage 3,219 sqft
Price per Sqft $264
Subdivision Champion Forest
MLS Listing ID 3880605
Sold Date 09/06/22
Style Traditional
Bedrooms 4
Full Baths 3
Half Baths 1
HOA Fees $31
HOA Y/N 1
Abv Grd Liv Area 3,219
Year Built 2004
Lot Size 0.550 Acres
Acres 0.55
Property Description
Welcome to this Entertainer's Delight Pool Resort Home in Award Winning Cuthbertson Schools! Located in highly sought after Champion Forest, this home has ALL the "bells and whistles"! Relax in your pool, whilst sipping on your favorite cocktail, all while watching your favorite show on the outdoor TV. After a long swim, you're bound to be famished, so whip up some steaks in your COVERED OUTDOOR KITCHEN! This is THE Ultimate Entertainer's Home! At night, toast some s'mores in the fire pit, cuddle up on the deck with your loved ones & reflect on all the memories you are making. This 4 BR, all brick, open floor-plan, immaculate home has been lovingly maintained. The chef's kitchen is light and bright & features white cabinets, granite counters, dual ovens, a center island and a butler's pantry! The great room has a beautiful fireplace with a wall of windows that look out over the glorious backyard. Imagine waking up in this home... What a DREAM! Hurry! This home will not last!
Location
State NC
County Union
Zoning RES
Interior
Interior Features Built-in Features, Drop Zone, Garden Tub, Kitchen Island, Pantry, Tray Ceiling(s), Walk-In Closet(s)
Heating Central, Forced Air, Natural Gas
Cooling Ceiling Fan(s)
Flooring Carpet, Tile, Vinyl
Fireplaces Type Fire Pit, Gas Log, Great Room
Fireplace true
Appliance Dishwasher, Disposal, Double Oven, Gas Range, Gas Water Heater, Microwave, Plumbed For Ice Maker
Exterior
Exterior Feature Fire Pit, In-Ground Irrigation, Outdoor Kitchen, In Ground Pool
Garage Spaces 3.0
Fence Fenced
Community Features Outdoor Pool, Playground, Sidewalks, Walking Trails
Roof Type Shingle
Garage true
Building
Lot Description Level, Sloped, Wooded, Wooded
Foundation Crawl Space
Sewer County Sewer
Water County Water
Architectural Style Traditional
Level or Stories Two
Structure Type Brick Full
New Construction false
Schools
Elementary Schools New Town
Middle Schools Cuthbertson
High Schools Cuthbertson
Others
HOA Name William Douglas
Acceptable Financing Cash, Conventional, FHA, VA Loan
Listing Terms Cash, Conventional, FHA, VA Loan
Special Listing Condition None
Read Less
© 2024 Listings courtesy of Canopy MLS as distributed by MLS GRID. All Rights Reserved.
Bought with Jeri Garabito • Costello Real Estate and Investments
GET MORE INFORMATION




