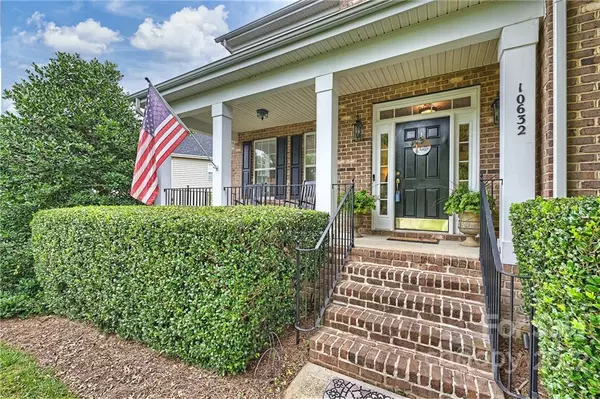For more information regarding the value of a property, please contact us for a free consultation.
10632 Stone Bunker DR Mint Hill, NC 28227
Want to know what your home might be worth? Contact us for a FREE valuation!

Our team is ready to help you sell your home for the highest possible price ASAP
Key Details
Sold Price $650,000
Property Type Single Family Home
Sub Type Single Family Residence
Listing Status Sold
Purchase Type For Sale
Square Footage 4,017 sqft
Price per Sqft $161
Subdivision Olde Sycamore
MLS Listing ID 3887403
Sold Date 09/13/22
Style Transitional
Bedrooms 5
Full Baths 2
Half Baths 1
Construction Status Completed
HOA Fees $45/qua
HOA Y/N 1
Abv Grd Liv Area 4,017
Year Built 2006
Lot Size 0.360 Acres
Acres 0.36
Lot Dimensions 21x62x38x206x36x187
Property Description
Amazing 5 bedroom in Olde Sycamore Golf Plantation w/ low Union County taxes, Piedmont schools & new roof (2021)! Interior features include office & laundry on main, loaded kitchen w/granite counters, stainless appliances, double oven, large center island, wet bar w/ beverage fridge, grand morning room & 2 story great room w/gas fireplace. Upstairs includes 3 generous size secondary bedrooms, spacious primary suite w/3 walk-in closets, private bath w/dual vanity, garden tub & separate shower & 5th bedroom/playroom. Additional features include hardwoods on most of main, dual staircases & upgraded lighting. Exterior features include a rocking chair front porch, new, upgraded irrigation system, large deck w/screened gazebo(3 season windows), private, fenced back yard, upgraded landscape lighting & great location on quiet cul-de-sac street. Olde Sycamore offers an outdoor pool, tennis & pickle ball courts & a semi-private golf course w/clubhouse & restaurant. 2-10 home warranty included!
Location
State NC
County Union
Zoning R
Interior
Interior Features Attic Stairs Pulldown, Breakfast Bar, Cable Prewire, Garden Tub, Kitchen Island, Open Floorplan, Pantry, Walk-In Closet(s)
Heating Central, Forced Air, Natural Gas, Zoned
Cooling Ceiling Fan(s), Zoned
Flooring Carpet, Hardwood, Tile, Vinyl
Fireplaces Type Gas Log, Great Room
Fireplace true
Appliance Dishwasher, Disposal, Double Oven, Electric Cooktop, Gas Water Heater, Microwave, Plumbed For Ice Maker, Self Cleaning Oven, Wall Oven
Exterior
Exterior Feature In-Ground Irrigation
Garage Spaces 2.0
Fence Fenced
Community Features Outdoor Pool, Sidewalks, Street Lights, Tennis Court(s)
Utilities Available Gas
Waterfront Description None
Roof Type Shingle
Parking Type Attached Garage, Garage Door Opener
Garage true
Building
Lot Description Cul-De-Sac
Foundation Crawl Space
Builder Name Orleans
Sewer County Sewer
Water County Water
Architectural Style Transitional
Level or Stories Two
Structure Type Brick Partial, Vinyl
New Construction false
Construction Status Completed
Schools
Elementary Schools Fairview
Middle Schools Piedmont
High Schools Piedmont
Others
HOA Name Hawthorne
Restrictions No Representation
Special Listing Condition None
Read Less
© 2024 Listings courtesy of Canopy MLS as distributed by MLS GRID. All Rights Reserved.
Bought with Robyn Marlin • Keller Williams Select
GET MORE INFORMATION




