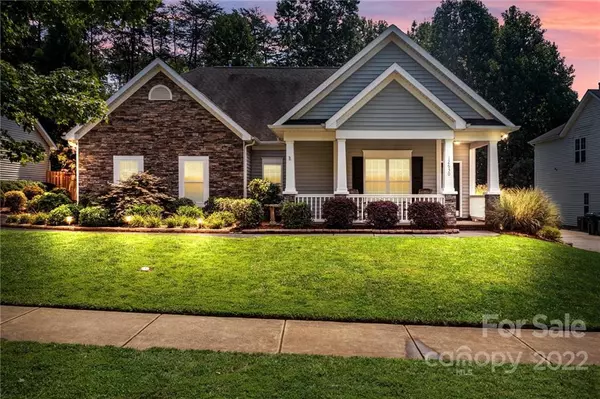For more information regarding the value of a property, please contact us for a free consultation.
12630 Aberdeen Park DR Huntersville, NC 28078
Want to know what your home might be worth? Contact us for a FREE valuation!

Our team is ready to help you sell your home for the highest possible price ASAP
Key Details
Sold Price $520,000
Property Type Single Family Home
Sub Type Single Family Residence
Listing Status Sold
Purchase Type For Sale
Square Footage 2,803 sqft
Price per Sqft $185
Subdivision Aberdeen Park
MLS Listing ID 3895049
Sold Date 09/09/22
Style Traditional
Bedrooms 5
Full Baths 3
Construction Status Completed
HOA Fees $38/qua
HOA Y/N 1
Abv Grd Liv Area 2,803
Year Built 2006
Lot Size 0.425 Acres
Acres 0.425
Lot Dimensions 211x90x253x79
Property Description
Spacious 2,804 sqft 5 BD/3 BA home freshly painted and new carpet on a nearly 1/2 acre wooded lot! Rock chair front porch! Nicely updated throughout with hardwood floors - private office on the main level - 3 BD on main including primary bedroom and 2 bedrooms on the 2nd floor. Great room with hardwood floors and floor-to-ceiling gas stone fireplace! Large kitchen with center island, pantry, granite countertops, tiled backsplash, and large breakfast area! Large primary suite on main w/hardwood floors and trey ceiling! The primary bath has dual vanities and a large walk-in closet. Oversized laundry room on the main with wall shelving. Walk-in storage on the 2nd floor. In the backyard, you will find your private oasis - a beautifully wooded yard with half the yard fenced - a gorgeous stone patio with a fire pit - storage shed in the back of the lot - and trees on all three sides providing you with privacy! Full yard irrigation! Hot Tub in the backyard works fine and stays with the home.
Location
State NC
County Mecklenburg
Zoning TR
Rooms
Main Level Bedrooms 3
Interior
Interior Features Cable Prewire, Cathedral Ceiling(s), Garden Tub, Kitchen Island, Open Floorplan, Pantry, Tray Ceiling(s), Walk-In Closet(s)
Heating Central, Forced Air, Natural Gas, Zoned
Cooling Ceiling Fan(s), Zoned
Flooring Carpet, Tile, Wood
Fireplaces Type Fire Pit, Gas Log, Great Room
Fireplace true
Appliance Dishwasher, Disposal, Dryer, Electric Cooktop, Exhaust Hood, Gas Water Heater, Microwave, Oven, Plumbed For Ice Maker, Refrigerator, Self Cleaning Oven, Wall Oven
Exterior
Exterior Feature Fire Pit, Hot Tub, In-Ground Irrigation
Garage Spaces 2.0
Fence Fenced
Community Features Sidewalks, Street Lights
Roof Type Composition
Parking Type Attached Garage, Garage Door Opener, Garage Faces Side
Garage true
Building
Lot Description Private, Wooded
Foundation Slab
Sewer Public Sewer
Water City
Architectural Style Traditional
Level or Stories Two
Structure Type Stone Veneer, Vinyl
New Construction false
Construction Status Completed
Schools
Elementary Schools Barnette
Middle Schools Francis Bradley
High Schools Hopewell
Others
HOA Name Aberdeen Park HOA
Acceptable Financing Cash, Conventional, VA Loan
Listing Terms Cash, Conventional, VA Loan
Special Listing Condition None
Read Less
© 2024 Listings courtesy of Canopy MLS as distributed by MLS GRID. All Rights Reserved.
Bought with Bridget Linton • Morton Walker Realty
GET MORE INFORMATION




