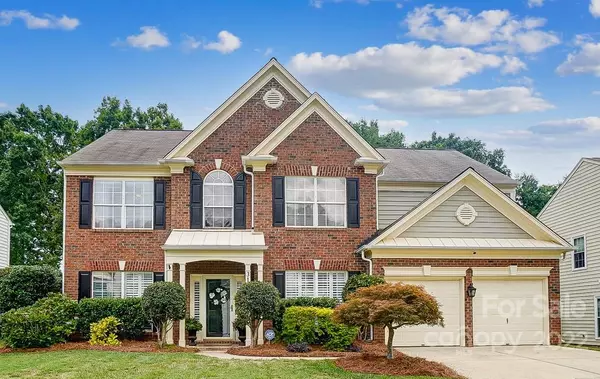For more information regarding the value of a property, please contact us for a free consultation.
3126 Arborhill RD Charlotte, NC 28270
Want to know what your home might be worth? Contact us for a FREE valuation!

Our team is ready to help you sell your home for the highest possible price ASAP
Key Details
Sold Price $570,000
Property Type Single Family Home
Sub Type Single Family Residence
Listing Status Sold
Purchase Type For Sale
Square Footage 2,578 sqft
Price per Sqft $221
Subdivision Willowmere
MLS Listing ID 3884568
Sold Date 09/16/22
Style Traditional
Bedrooms 5
Full Baths 2
Half Baths 1
HOA Fees $47/qua
HOA Y/N 1
Abv Grd Liv Area 2,578
Year Built 1999
Lot Size 10,890 Sqft
Acres 0.25
Lot Dimensions .25
Property Description
Kitchen has been completely remodeled 42" cabinets aall the way to ceiling ,w/ additional details,large granite island for additional seating & entertaining area. Kitchen also has wine fridge,& two pull refrigerator draws easily used for entertaining. Open floor plan w hardwoods on main level.Family room features plantation shutters,gas fireplace. Additional bedroom on main for over night company. An additional main level office w/ glass doors for privacy. Backyard is truly one of kind from the over sized brick patio area,fenced wooded yard. 4 Bedroom up each a generous size. The primary bedroom is located at back of home for additional privacy. Primary bath has his and her sinks. New glass surround for shower and even a soaking tub. Owner in the last week has replaced the upstairs HVAC unit.Owner has replaced numerous outlets to smart switches,new lighting in many areas. Home has recently been painted throughout most of the rooms
Location
State NC
County Mecklenburg
Zoning R3CD
Rooms
Main Level Bedrooms 1
Interior
Interior Features Built-in Features, Cable Prewire, Kitchen Island, Open Floorplan, Walk-In Closet(s)
Heating Central, Forced Air, Natural Gas
Cooling Ceiling Fan(s)
Flooring Carpet, Hardwood
Fireplaces Type Gas Log, Great Room
Fireplace true
Appliance Exhaust Fan, Exhaust Hood, Gas Water Heater, Microwave, Plumbed For Ice Maker, Wine Refrigerator
Exterior
Garage Spaces 2.0
Fence Fenced
Community Features Clubhouse, Outdoor Pool, Playground, Tennis Court(s)
Roof Type Fiberglass
Parking Type Garage, Garage Shop, Parking Space(s)
Garage true
Building
Lot Description Wooded
Foundation Slab
Sewer Public Sewer
Water County Water
Architectural Style Traditional
Level or Stories Two
Structure Type Brick Partial, Vinyl
New Construction false
Schools
Elementary Schools Mckee Road
Middle Schools Jay M. Robinson
High Schools Providence
Others
HOA Name Willowmere HOA
Restrictions Deed,Subdivision
Acceptable Financing Cash, Conventional
Listing Terms Cash, Conventional
Special Listing Condition None
Read Less
© 2024 Listings courtesy of Canopy MLS as distributed by MLS GRID. All Rights Reserved.
Bought with Min Li • ProStead Realty
GET MORE INFORMATION




