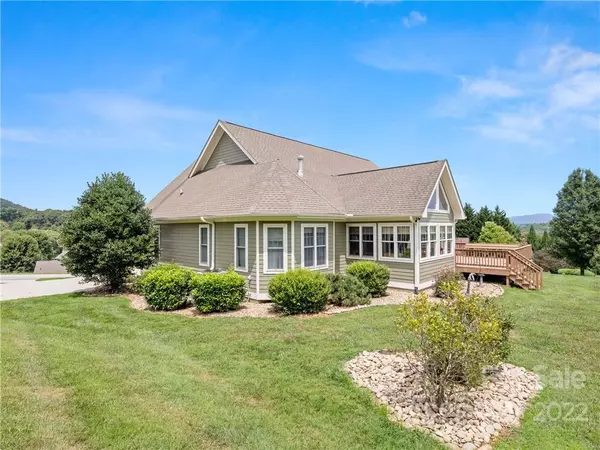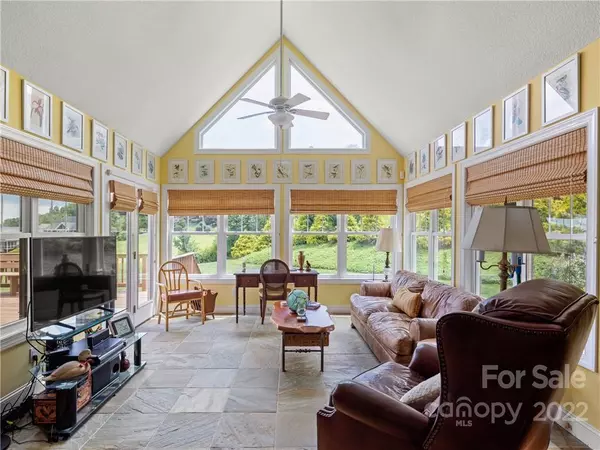For more information regarding the value of a property, please contact us for a free consultation.
311 Fairway Falls RD Mills River, NC 28759
Want to know what your home might be worth? Contact us for a FREE valuation!

Our team is ready to help you sell your home for the highest possible price ASAP
Key Details
Sold Price $775,000
Property Type Single Family Home
Sub Type Single Family Residence
Listing Status Sold
Purchase Type For Sale
Square Footage 2,459 sqft
Price per Sqft $315
Subdivision High Vista
MLS Listing ID 3890086
Sold Date 09/13/22
Bedrooms 3
Full Baths 2
Half Baths 1
HOA Fees $62/ann
HOA Y/N 1
Abv Grd Liv Area 2,459
Year Built 2007
Lot Size 0.390 Acres
Acres 0.39
Property Description
Discover easy living in this beautiful custom home in the desirable gated community of High Vista. Located close to the entrance, the pool and other amenities, this dwelling offers convenience and ease. Tucked on the back of a green with mountain views, the setting creates a place to relax and enjoy. Inside, delight in an open floorplan with vaulted ceilings, a stacked stone fireplace and a sunny family room. The one level split bedroom floorplan offers effortless entertaining and living with touches like a seven foot island and plenty of storage. Downstairs provides a large unfinished basement with room to grow; enjoy thoughtfully designed features like plumbing for a bathroom, a new furnace, French doors and additional garage. Welcome Home.
Location
State NC
County Henderson
Zoning R1
Rooms
Basement Basement, Basement Garage Door, Exterior Entry, Interior Entry
Main Level Bedrooms 3
Interior
Interior Features Kitchen Island, Open Floorplan, Pantry, Split Bedroom, Tray Ceiling(s), Vaulted Ceiling(s), Walk-In Closet(s)
Heating Heat Pump
Cooling Ceiling Fan(s), Heat Pump
Flooring Tile, Wood
Fireplaces Type Living Room
Fireplace true
Appliance Dishwasher, Electric Oven, Gas Water Heater, Oven, Refrigerator
Exterior
Garage Spaces 2.0
Community Features Clubhouse, Gated, Golf, Outdoor Pool
Utilities Available Gas
View Golf Course, Long Range, Mountain(s)
Roof Type Shingle
Parking Type Driveway, Attached Garage, Garage Door Opener
Garage true
Building
Lot Description On Golf Course, Views
Sewer Public Sewer
Water City
Level or Stories One
Structure Type Hardboard Siding, Stone
New Construction false
Schools
Elementary Schools Glen Marlow
Middle Schools Rugby
High Schools West Henderson
Others
HOA Name High Vista HOA
Acceptable Financing Cash, Conventional
Listing Terms Cash, Conventional
Special Listing Condition None
Read Less
© 2024 Listings courtesy of Canopy MLS as distributed by MLS GRID. All Rights Reserved.
Bought with Carol Ball • Keller Williams Professionals
GET MORE INFORMATION




